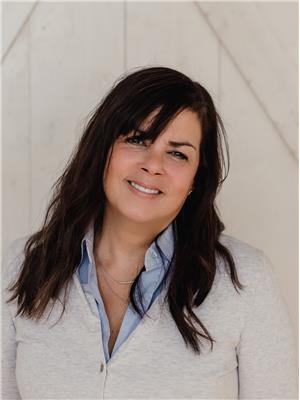3 Bedroom
2 Bathroom
1,500 - 2,000 ft2
Fireplace
Central Air Conditioning
Forced Air
$599,900
This thoughtfully renovated 3-bedroom, 2-bathroom home blends timeless charm with modern comfort in one of the area's most desirable mature neighbourhoods. Featuring over $100,000 in upgrades at no extra cost, this is a deal you don't want to miss. The stylish kitchen shines with brand-new appliances, quartz countertops, and a functional layout perfect for everyday living and entertaining. Both bathrooms have been tastefully updated, while new hardwood floors, new living room windows, upgraded doors throughout, new garage door and alarm system showcase the homes exceptional attention to detail. Set on a private, reverse pie-shaped lot, this move-in-ready property offers a peaceful retreat just steps from shopping, schools, VIA Rail, and all essential amenities. (id:53156)
Property Details
|
MLS® Number
|
X12380077 |
|
Property Type
|
Single Family |
|
Community Name
|
Belleville Ward |
|
Parking Space Total
|
4 |
Building
|
Bathroom Total
|
2 |
|
Bedrooms Above Ground
|
3 |
|
Bedrooms Total
|
3 |
|
Age
|
51 To 99 Years |
|
Amenities
|
Fireplace(s) |
|
Appliances
|
Garage Door Opener Remote(s), Dishwasher, Dryer, Stove, Washer, Refrigerator |
|
Basement Development
|
Partially Finished |
|
Basement Type
|
N/a (partially Finished) |
|
Construction Style Attachment
|
Detached |
|
Construction Style Split Level
|
Sidesplit |
|
Cooling Type
|
Central Air Conditioning |
|
Exterior Finish
|
Brick, Aluminum Siding |
|
Fireplace Present
|
Yes |
|
Fireplace Total
|
1 |
|
Flooring Type
|
Hardwood |
|
Foundation Type
|
Block |
|
Half Bath Total
|
1 |
|
Heating Fuel
|
Natural Gas |
|
Heating Type
|
Forced Air |
|
Size Interior
|
1,500 - 2,000 Ft2 |
|
Type
|
House |
|
Utility Water
|
Municipal Water |
Parking
Land
|
Acreage
|
No |
|
Sewer
|
Sanitary Sewer |
|
Size Depth
|
137 Ft ,2 In |
|
Size Frontage
|
90 Ft ,9 In |
|
Size Irregular
|
90.8 X 137.2 Ft ; Irregular |
|
Size Total Text
|
90.8 X 137.2 Ft ; Irregular |
|
Zoning Description
|
R1 |
Rooms
| Level |
Type |
Length |
Width |
Dimensions |
|
Second Level |
Family Room |
6.13 m |
3.6 m |
6.13 m x 3.6 m |
|
Third Level |
Bedroom |
4.05 m |
4.02 m |
4.05 m x 4.02 m |
|
Third Level |
Bedroom 2 |
2.99 m |
4.48 m |
2.99 m x 4.48 m |
|
Third Level |
Bedroom 3 |
2.47 m |
3.43 m |
2.47 m x 3.43 m |
|
Main Level |
Kitchen |
2.53 m |
5.42 m |
2.53 m x 5.42 m |
|
Main Level |
Living Room |
3.6 m |
5.49 m |
3.6 m x 5.49 m |
|
Main Level |
Dining Room |
3.32 m |
2.13 m |
3.32 m x 2.13 m |
https://www.realtor.ca/real-estate/28811768/27-keller-drive-belleville-belleville-ward-belleville-ward
