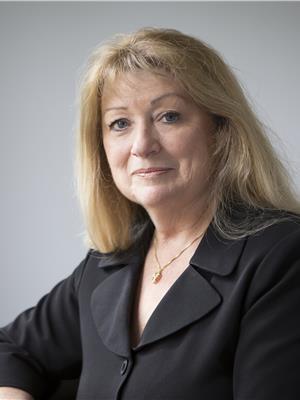4 Bedroom
2 Bathroom
1,100 - 1,500 ft2
Raised Bungalow
Fireplace
Heat Pump
Landscaped
$515,000
Looking for a great family home in a good neighbourhood? Lovingly cared for 3+1Bedroom, 2 full baths home is waiting for new owners. Professionally landscaped, fenced back yard, deck, shed and double paved drive with carport - pleasing curb appeal. The home has newer heat pump, 2 gas fireplaces, oak kitchen cupboards with granite counters, large pantry cupboard and built in appliances. Two bay windows let the sunshine in the open concept living room/dining rooms areas. Patio doors off one bedroom to deck, double closets in most all rooms and hallway. Side entry to basement could allow for in law potential. Basement fully finished with rec room, workshop, bedroom, laundry room plus storage room + 4pc bath. Value at a glance! (id:53156)
Property Details
|
MLS® Number
|
X12153430 |
|
Property Type
|
Single Family |
|
Community Name
|
Trenton Ward |
|
Amenities Near By
|
Hospital, Public Transit |
|
Community Features
|
School Bus |
|
Features
|
Level Lot, Level |
|
Parking Space Total
|
6 |
|
Structure
|
Deck, Shed |
Building
|
Bathroom Total
|
2 |
|
Bedrooms Above Ground
|
3 |
|
Bedrooms Below Ground
|
1 |
|
Bedrooms Total
|
4 |
|
Age
|
51 To 99 Years |
|
Amenities
|
Fireplace(s) |
|
Appliances
|
Oven - Built-in, Central Vacuum, Range, Dishwasher, Dryer, Freezer, Water Heater, Oven, Stove, Washer, Refrigerator |
|
Architectural Style
|
Raised Bungalow |
|
Basement Development
|
Finished |
|
Basement Type
|
Full (finished) |
|
Construction Style Attachment
|
Detached |
|
Exterior Finish
|
Brick, Aluminum Siding |
|
Fire Protection
|
Alarm System, Smoke Detectors |
|
Fireplace Present
|
Yes |
|
Fireplace Total
|
2 |
|
Foundation Type
|
Block |
|
Heating Fuel
|
Natural Gas |
|
Heating Type
|
Heat Pump |
|
Stories Total
|
1 |
|
Size Interior
|
1,100 - 1,500 Ft2 |
|
Type
|
House |
|
Utility Water
|
Municipal Water |
Parking
Land
|
Acreage
|
No |
|
Fence Type
|
Fully Fenced, Fenced Yard |
|
Land Amenities
|
Hospital, Public Transit |
|
Landscape Features
|
Landscaped |
|
Sewer
|
Sanitary Sewer |
|
Size Depth
|
106 Ft ,2 In |
|
Size Frontage
|
50 Ft |
|
Size Irregular
|
50 X 106.2 Ft |
|
Size Total Text
|
50 X 106.2 Ft|under 1/2 Acre |
|
Zoning Description
|
R2 |
Rooms
| Level |
Type |
Length |
Width |
Dimensions |
|
Basement |
Bedroom |
3.67 m |
4.23 m |
3.67 m x 4.23 m |
|
Basement |
Family Room |
4.54 m |
6.1 m |
4.54 m x 6.1 m |
|
Basement |
Workshop |
2.91 m |
3.42 m |
2.91 m x 3.42 m |
|
Basement |
Laundry Room |
3.42 m |
2.64 m |
3.42 m x 2.64 m |
|
Basement |
Bathroom |
1.28 m |
3.32 m |
1.28 m x 3.32 m |
|
Basement |
Den |
2.86 m |
4.22 m |
2.86 m x 4.22 m |
|
Main Level |
Foyer |
2.3 m |
1.26 m |
2.3 m x 1.26 m |
|
Main Level |
Living Room |
3.7 m |
6.35 m |
3.7 m x 6.35 m |
|
Main Level |
Kitchen |
4.06 m |
4.25 m |
4.06 m x 4.25 m |
|
Main Level |
Primary Bedroom |
3 m |
3.85 m |
3 m x 3.85 m |
|
Main Level |
Bathroom |
2.57 m |
2.09 m |
2.57 m x 2.09 m |
|
Main Level |
Bedroom |
3.63 m |
3.03 m |
3.63 m x 3.03 m |
|
Main Level |
Bedroom |
3.23 m |
3.03 m |
3.23 m x 3.03 m |
Utilities
|
Cable
|
Available |
|
Sewer
|
Installed |
https://www.realtor.ca/real-estate/28323231/27-hollandale-avenue-quinte-west-trenton-ward-trenton-ward
