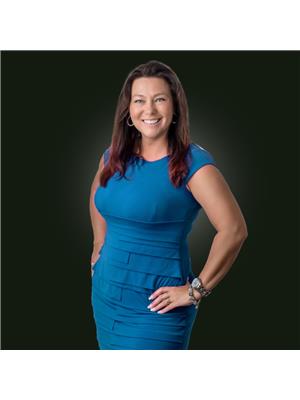2 Bedroom
2 Bathroom
700 - 1,100 ft2
Raised Bungalow
Fireplace
Central Air Conditioning
Forced Air
Landscaped
$619,900
Welcome to this beautifully updated bungalow, perfectly situated on a private corner lot in a quiet, established neighborhood. Originally a 3-bedroom, this home has been thoughtfully reimagined to feature a generous primary suite by removing a wallideal for those seeking space and comfort. With only one owner ever - the upgrades were meant to last.Step inside to find an inviting oak kitchen with plenty of cabinet space, a cozy dining area, and direct access through a side door to a deck and pergolaperfect for relaxing or entertaining outdoors. The main level also includes a bright living room and a full bathroom. Side entrance to Downstairs - full basement offers even more living space with a fireplace, dedicated office, additional storage, and a second full bathroom with jacuzzi tub ideal for guests or a home business.This home blends warmth, functionality, and privacyall on a desirable corner lot. Natural gas furnace, (5 years old) Vinyl windows, Owned Hot Water Tank. Extra large paved driveway, side deck and private back yard too. (id:53156)
Property Details
|
MLS® Number
|
X12124270 |
|
Property Type
|
Single Family |
|
Community Name
|
Lindsay |
|
Amenities Near By
|
Hospital, Public Transit |
|
Features
|
Level Lot |
|
Parking Space Total
|
5 |
|
Structure
|
Deck, Patio(s), Shed |
Building
|
Bathroom Total
|
2 |
|
Bedrooms Above Ground
|
2 |
|
Bedrooms Total
|
2 |
|
Age
|
31 To 50 Years |
|
Amenities
|
Fireplace(s) |
|
Appliances
|
Garage Door Opener Remote(s), Dishwasher, Dryer, Stove, Washer, Window Coverings, Refrigerator |
|
Architectural Style
|
Raised Bungalow |
|
Basement Type
|
Full |
|
Construction Style Attachment
|
Detached |
|
Cooling Type
|
Central Air Conditioning |
|
Exterior Finish
|
Brick |
|
Fireplace Present
|
Yes |
|
Fireplace Total
|
1 |
|
Foundation Type
|
Concrete |
|
Heating Fuel
|
Natural Gas |
|
Heating Type
|
Forced Air |
|
Stories Total
|
1 |
|
Size Interior
|
700 - 1,100 Ft2 |
|
Type
|
House |
|
Utility Water
|
Municipal Water |
Parking
Land
|
Acreage
|
No |
|
Fence Type
|
Fenced Yard |
|
Land Amenities
|
Hospital, Public Transit |
|
Landscape Features
|
Landscaped |
|
Sewer
|
Sanitary Sewer |
|
Size Depth
|
97 Ft ,3 In |
|
Size Frontage
|
63 Ft ,2 In |
|
Size Irregular
|
63.2 X 97.3 Ft |
|
Size Total Text
|
63.2 X 97.3 Ft|under 1/2 Acre |
|
Zoning Description
|
R1 |
Rooms
| Level |
Type |
Length |
Width |
Dimensions |
|
Lower Level |
Recreational, Games Room |
5.54 m |
7.44 m |
5.54 m x 7.44 m |
|
Lower Level |
Other |
2.01 m |
3.02 m |
2.01 m x 3.02 m |
|
Lower Level |
Other |
2.54 m |
3.02 m |
2.54 m x 3.02 m |
|
Lower Level |
Bathroom |
3.48 m |
1.65 m |
3.48 m x 1.65 m |
|
Lower Level |
Workshop |
3.99 m |
3.91 m |
3.99 m x 3.91 m |
|
Lower Level |
Utility Room |
3.99 m |
3.43 m |
3.99 m x 3.43 m |
|
Main Level |
Foyer |
2.01 m |
3.2 m |
2.01 m x 3.2 m |
|
Main Level |
Kitchen |
3.91 m |
3.15 m |
3.91 m x 3.15 m |
|
Main Level |
Dining Room |
3 m |
3.25 m |
3 m x 3.25 m |
|
Main Level |
Living Room |
3.99 m |
4.17 m |
3.99 m x 4.17 m |
|
Main Level |
Bathroom |
2.29 m |
3.15 m |
2.29 m x 3.15 m |
|
Main Level |
Bedroom |
2.9 m |
3.2 m |
2.9 m x 3.2 m |
|
Main Level |
Primary Bedroom |
3.99 m |
7.44 m |
3.99 m x 7.44 m |
Utilities
|
Cable
|
Available |
|
Sewer
|
Installed |
https://www.realtor.ca/real-estate/28259511/27-hillside-drive-kawartha-lakes-lindsay-lindsay
