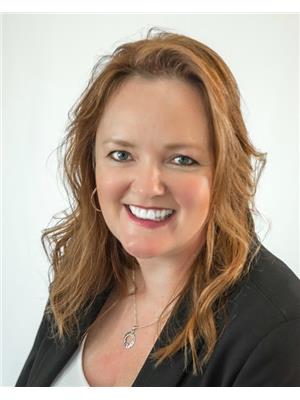Move right into this meticulously maintained 3+1 bedroom bungalow, nestled on an impressive half acre lot right in town -- a truly rare find! This beautiful home offers a seamless blend of comfort, style and space, both indoors and out. Lavish kitchen features granite counters, tile backsplash, built-in wine rack, stainless steel appliances and plenty of cupboard space. The breakfast bar adds casual dining convenience, while the kitchen overlooks the spacious dining room with bamboo flooring, and a walk-out to the expansive deck - perfect for hosting friends and family. The kitchen cabinetry extends into the dining area creating more storage options for dining, and for displaying your favourite dishes. The sunken living room exudes warmth with a cozy wood burning fireplace, a vaulted ceiling and a picture window that frames views of the spectacular backyard retreat. All three main floor bedrooms are good-sized with ample closet space, hardwood flooring. and offering comfort and functionality. The finished walk-out basement provides even more living space, including a large rec room with laminate flooring and another wood-burning fireplace, a fourth bedroom, a 3-pc bathroom with a luxury shower system, huge laundry room, and abundant storage options. The showstopper is the outdoor space, a private, park-like yard filled with mature trees, vibrant perennial gardens, a large deck, a patio area, and two sheds (one that could be used as a seasonal art room/craft room as has hydro and finished inside with a b/i desk). Whether entertaining or relaxing this yard has it all. This property is truly move in ready, a great chance, to own a rare in-town , private lot with space to roam. (id:53156)
2:00 pm
Ends at:4:00 pm
| MLS® Number | E12272701 |
| Property Type | Single Family |
| Community Name | Courtice |
| Amenities Near By | Park, Public Transit, Schools |
| Features | Irregular Lot Size, Carpet Free |
| Parking Space Total | 5 |
| Structure | Deck, Shed |
| Bathroom Total | 2 |
| Bedrooms Above Ground | 3 |
| Bedrooms Below Ground | 1 |
| Bedrooms Total | 4 |
| Amenities | Fireplace(s) |
| Appliances | Central Vacuum, Dishwasher, Dryer, Freezer, Microwave, Range, Stove, Washer, Refrigerator |
| Architectural Style | Bungalow |
| Basement Development | Finished |
| Basement Features | Walk Out |
| Basement Type | Full (finished) |
| Construction Style Attachment | Detached |
| Cooling Type | Central Air Conditioning |
| Exterior Finish | Brick |
| Fireplace Present | Yes |
| Fireplace Total | 2 |
| Flooring Type | Bamboo, Hardwood, Laminate, Tile |
| Foundation Type | Unknown |
| Heating Fuel | Natural Gas |
| Heating Type | Forced Air |
| Stories Total | 1 |
| Size Interior | 1,100 - 1,500 Ft2 |
| Type | House |
| Utility Water | Municipal Water |
| Carport | |
| No Garage |
| Acreage | No |
| Land Amenities | Park, Public Transit, Schools |
| Landscape Features | Landscaped |
| Sewer | Sanitary Sewer |
| Size Depth | 188 Ft ,8 In |
| Size Frontage | 90 Ft |
| Size Irregular | 90 X 188.7 Ft |
| Size Total Text | 90 X 188.7 Ft|1/2 - 1.99 Acres |
| Level | Type | Length | Width | Dimensions |
|---|---|---|---|---|
| Basement | Bedroom 4 | 3.51 m | 3.26 m | 3.51 m x 3.26 m |
| Basement | Recreational, Games Room | 10.3 m | 3.91 m | 10.3 m x 3.91 m |
| Basement | Laundry Room | 5.23 m | 3.31 m | 5.23 m x 3.31 m |
| Basement | Other | 3.94 m | 3.37 m | 3.94 m x 3.37 m |
| Main Level | Kitchen | 3.42 m | 3.15 m | 3.42 m x 3.15 m |
| Main Level | Dining Room | 5.4 m | 3.89 m | 5.4 m x 3.89 m |
| Main Level | Living Room | 4.76 m | 3.89 m | 4.76 m x 3.89 m |
| Main Level | Primary Bedroom | 4.24 m | 3.43 m | 4.24 m x 3.43 m |
| Main Level | Bedroom 2 | 3.41 m | 2.55 m | 3.41 m x 2.55 m |
| Main Level | Bedroom 3 | 3.12 m | 2.4 m | 3.12 m x 2.4 m |
https://www.realtor.ca/real-estate/28579670/2640-prestonvale-road-clarington-courtice-courtice

Marlene Boyle
Broker
(888) 311-1172
www.joinreal.com/

Julie Hoogkamp
Salesperson
(888) 311-1172
www.joinreal.com/