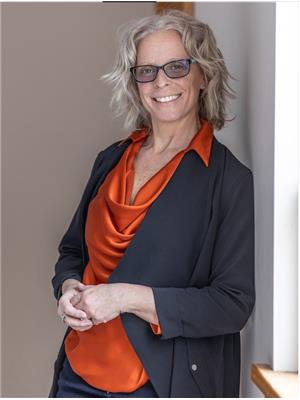2 Bedroom
2 Bathroom
700 - 1,100 ft2
Bungalow
Fireplace
Wall Unit
Baseboard Heaters
Waterfront
$449,000
Discover this charming seasonal cottage situated on a tranquil street with stunning picturesque views, offering great potential for year-round living. The property features additional living space, two spacious bedrooms, two bathrooms, a screened-in sunroom, and two walk-out patios ideal for outdoor entertaining. Relax around the fire pit while immersing yourself in nature's scenic beauty. Perfect for investors, families, or anyone seeking a cozy retreat with the flexibility to enjoy all four seasons in a serene setting. (id:53156)
Property Details
|
MLS® Number
|
X12379928 |
|
Property Type
|
Single Family |
|
Community Name
|
Fenelon Falls |
|
Amenities Near By
|
Golf Nearby, Park, Place Of Worship, Schools |
|
Easement
|
Unknown |
|
Features
|
Irregular Lot Size, Level, Sump Pump |
|
Parking Space Total
|
7 |
|
Structure
|
Deck, Patio(s), Porch, Shed |
|
View Type
|
View Of Water, Direct Water View |
|
Water Front Type
|
Waterfront |
Building
|
Bathroom Total
|
2 |
|
Bedrooms Above Ground
|
2 |
|
Bedrooms Total
|
2 |
|
Age
|
51 To 99 Years |
|
Amenities
|
Fireplace(s) |
|
Appliances
|
Water Heater, Water Treatment, Stove, Window Coverings |
|
Architectural Style
|
Bungalow |
|
Basement Development
|
Unfinished |
|
Basement Type
|
Crawl Space (unfinished) |
|
Construction Style Attachment
|
Detached |
|
Cooling Type
|
Wall Unit |
|
Exterior Finish
|
Aluminum Siding |
|
Fireplace Present
|
Yes |
|
Fireplace Total
|
1 |
|
Foundation Type
|
Block |
|
Half Bath Total
|
1 |
|
Heating Fuel
|
Electric |
|
Heating Type
|
Baseboard Heaters |
|
Stories Total
|
1 |
|
Size Interior
|
700 - 1,100 Ft2 |
|
Type
|
House |
|
Utility Water
|
Lake/river Water Intake |
Parking
Land
|
Access Type
|
Private Docking |
|
Acreage
|
No |
|
Land Amenities
|
Golf Nearby, Park, Place Of Worship, Schools |
|
Sewer
|
Septic System |
|
Size Depth
|
173 Ft |
|
Size Frontage
|
98 Ft ,9 In |
|
Size Irregular
|
98.8 X 173 Ft |
|
Size Total Text
|
98.8 X 173 Ft |
|
Surface Water
|
River/stream |
|
Zoning Description
|
Lsr (f) |
Rooms
| Level |
Type |
Length |
Width |
Dimensions |
|
Main Level |
Kitchen |
4.5 m |
4.2 m |
4.5 m x 4.2 m |
|
Main Level |
Living Room |
5.1 m |
4.4 m |
5.1 m x 4.4 m |
|
Main Level |
Primary Bedroom |
3.6 m |
3.3 m |
3.6 m x 3.3 m |
|
Main Level |
Bedroom 2 |
3.3 m |
2.4 m |
3.3 m x 2.4 m |
|
Main Level |
Sunroom |
4.6 m |
4.5 m |
4.6 m x 4.5 m |
|
Main Level |
Other |
4.6 m |
4.5 m |
4.6 m x 4.5 m |
|
Main Level |
Other |
4.7 m |
3.9 m |
4.7 m x 3.9 m |
Utilities
|
Cable
|
Available |
|
Wireless
|
Available |
|
Electricity Connected
|
Connected |
|
Telephone
|
Nearby |
https://www.realtor.ca/real-estate/28811758/26-riverbank-road-kawartha-lakes-fenelon-falls-fenelon-falls
