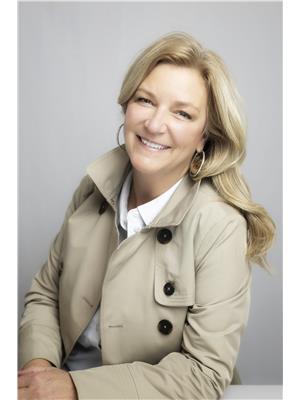2 Bedroom
2 Bathroom
700 - 1,100 ft2
Bungalow
Wall Unit
Forced Air
Landscaped
$329,900
Charming two-bedroom bungalow located in a quiet Belleville neighbourhood! This home features a metal roof, carport, and a fantastic backyard perfect for gardening, pets, or entertaining. Inside, you'll find two bathrooms, a natural gas furnace, a water softener, and all appliances included. Just minutes from Highway 401 and the beautiful Bay of Quinte, this property offers convenience and potential. With mature trees, loads of natural light, and a peaceful setting, its ready for your personal touch. Immediate possession available move in and make it your own! This is a great opportunity for first-time buyers or downsizers looking to get into the market. (id:53156)
Property Details
|
MLS® Number
|
X12049447 |
|
Property Type
|
Single Family |
|
Community Name
|
Belleville Ward |
|
Amenities Near By
|
Schools, Public Transit, Place Of Worship |
|
Community Features
|
Community Centre |
|
Equipment Type
|
Water Heater - Gas |
|
Features
|
Flat Site, Sump Pump |
|
Parking Space Total
|
3 |
|
Rental Equipment Type
|
Water Heater - Gas |
|
Structure
|
Deck, Porch |
Building
|
Bathroom Total
|
2 |
|
Bedrooms Above Ground
|
2 |
|
Bedrooms Total
|
2 |
|
Age
|
51 To 99 Years |
|
Appliances
|
Water Meter, Dryer, Stove, Washer, Window Coverings, Refrigerator |
|
Architectural Style
|
Bungalow |
|
Basement Development
|
Unfinished |
|
Basement Type
|
Full (unfinished) |
|
Construction Style Attachment
|
Detached |
|
Cooling Type
|
Wall Unit |
|
Exterior Finish
|
Aluminum Siding |
|
Fire Protection
|
Smoke Detectors |
|
Foundation Type
|
Unknown |
|
Half Bath Total
|
1 |
|
Heating Fuel
|
Natural Gas |
|
Heating Type
|
Forced Air |
|
Stories Total
|
1 |
|
Size Interior
|
700 - 1,100 Ft2 |
|
Type
|
House |
|
Utility Water
|
Municipal Water |
Parking
Land
|
Acreage
|
No |
|
Fence Type
|
Fenced Yard |
|
Land Amenities
|
Schools, Public Transit, Place Of Worship |
|
Landscape Features
|
Landscaped |
|
Sewer
|
Sanitary Sewer |
|
Size Depth
|
100 Ft |
|
Size Frontage
|
51 Ft ,6 In |
|
Size Irregular
|
51.5 X 100 Ft |
|
Size Total Text
|
51.5 X 100 Ft|under 1/2 Acre |
|
Zoning Description
|
R4 |
Rooms
| Level |
Type |
Length |
Width |
Dimensions |
|
Basement |
Utility Room |
3.28 m |
2.58 m |
3.28 m x 2.58 m |
|
Basement |
Bathroom |
2.36 m |
2.53 m |
2.36 m x 2.53 m |
|
Basement |
Recreational, Games Room |
5.75 m |
2.72 m |
5.75 m x 2.72 m |
|
Basement |
Laundry Room |
3.31 m |
2.51 m |
3.31 m x 2.51 m |
|
Main Level |
Kitchen |
3.33 m |
3.58 m |
3.33 m x 3.58 m |
|
Main Level |
Living Room |
4.23 m |
3.45 m |
4.23 m x 3.45 m |
|
Main Level |
Dining Room |
3.45 m |
2.56 m |
3.45 m x 2.56 m |
|
Main Level |
Primary Bedroom |
3.04 m |
3.17 m |
3.04 m x 3.17 m |
|
Main Level |
Bathroom |
2 m |
1.79 m |
2 m x 1.79 m |
|
Main Level |
Bedroom 2 |
3.15 m |
2.43 m |
3.15 m x 2.43 m |
|
Main Level |
Mud Room |
2.18 m |
2.18 m |
2.18 m x 2.18 m |
Utilities
|
Cable
|
Available |
|
Sewer
|
Installed |
https://www.realtor.ca/real-estate/28092029/26-burton-street-belleville-belleville-ward-belleville-ward
