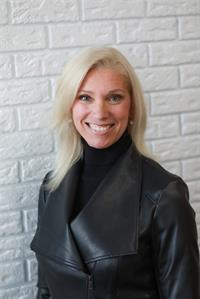Welcome to 2528 County Road 3 a stunning, newly built waterfront home completed in 2025, offering over 144 feet of private shoreline on the Bay of Quinte and set on 1.6+ acres in beautiful Prince Edward County. This modern bungalow features 3+3 bedrooms and 3 bathrooms across two fully finished levels, showcasing high-end finishes, thoughtful design, and breathtaking water views from nearly every room. Enjoy soaring 12' ceilings in the main living areas and 10' ceilings in main-level bedrooms, along with oversized, UV-tinted windows for privacy and energy efficiency. Premium 9" engineered white oak flooring flows throughout both levels. The heart of the home is a designer kitchen with a 10' x 5' quartz waterfall island, dual sink stations, open shelving, and top-tier Cafe appliances in matte black finish. The spacious primary suite features a custom closet system, oversized windows, and a spa-like 5-pc ensuite with double sinks, a soaker tub, and a glass walk-in shower with Riobel fixtures. Walk out through a 12' sliding door to a 54' x 22' covered patio with stamped concrete flooring and pot lighting - perfect for outdoor entertaining. The lower level offers 8' ceilings, a large family/games room, gym area, powder room, laundry with quartz counters, and 3 additional bedrooms with large, deep windows. Connected to the home via a heated/air-conditioned spa room is a massive 53' x 30' garage with 13' ceilings, pot lights, 12" concrete flooring for lifts or equipment, and EV charger pre-wiring. Outside, enjoy a newly installed 20 composite cantilever dock (2025), Armour Stone shoreline, waterfront firepit patio, stamped concrete driveway, and gravel access to the water. Lot allows for a second dwelling up to 7,500 sq ft. Mechanicals include a 2023 Trane furnace, 2025 central air, UV/RO water treatment, 200-amp service, and spray foam insulation. Just minutes to wineries, restaurants, and beaches - this is waterfront luxury living in PEC at its best. (id:53156)
| MLS® Number | X12240297 |
| Property Type | Single Family |
| Community Name | Ameliasburg Ward |
| Amenities Near By | Schools |
| Community Features | School Bus |
| Easement | Unknown |
| Equipment Type | Propane Tank |
| Features | Sloping, Flat Site, Carpet Free |
| Parking Space Total | 14 |
| Rental Equipment Type | Propane Tank |
| Structure | Patio(s), Dock |
| View Type | View, View Of Water, Direct Water View |
| Water Front Type | Waterfront |
| Bathroom Total | 3 |
| Bedrooms Above Ground | 3 |
| Bedrooms Below Ground | 3 |
| Bedrooms Total | 6 |
| Appliances | Hot Tub, Garage Door Opener Remote(s), Water Purifier, Water Treatment, Dishwasher, Dryer, Freezer, Jacuzzi, Stove, Washer, Window Coverings, Refrigerator |
| Architectural Style | Bungalow |
| Basement Development | Finished |
| Basement Type | Full (finished) |
| Construction Status | Insulation Upgraded |
| Construction Style Attachment | Detached |
| Cooling Type | Central Air Conditioning |
| Exterior Finish | Brick, Stucco |
| Fire Protection | Smoke Detectors |
| Foundation Type | Block, Poured Concrete |
| Half Bath Total | 1 |
| Heating Fuel | Propane |
| Heating Type | Forced Air |
| Stories Total | 1 |
| Size Interior | 1,500 - 2,000 Ft2 |
| Type | House |
| Utility Water | Drilled Well |
| Attached Garage | |
| Garage |
| Access Type | Year-round Access, Private Docking |
| Acreage | No |
| Land Amenities | Schools |
| Landscape Features | Landscaped |
| Sewer | Septic System |
| Size Depth | 632 Ft ,4 In |
| Size Frontage | 103 Ft ,10 In |
| Size Irregular | 103.9 X 632.4 Ft |
| Size Total Text | 103.9 X 632.4 Ft|1/2 - 1.99 Acres |
| Zoning Description | R1 |
| Level | Type | Length | Width | Dimensions |
|---|---|---|---|---|
| Lower Level | Bedroom | 2.99 m | 3.79 m | 2.99 m x 3.79 m |
| Lower Level | Bedroom | 5.43 m | 3.27 m | 5.43 m x 3.27 m |
| Lower Level | Bedroom | 5.43 m | 3.45 m | 5.43 m x 3.45 m |
| Lower Level | Exercise Room | 4.02 m | 4.45 m | 4.02 m x 4.45 m |
| Lower Level | Bathroom | 1.68 m | 2.93 m | 1.68 m x 2.93 m |
| Lower Level | Laundry Room | 5.89 m | 2.55 m | 5.89 m x 2.55 m |
| Lower Level | Other | 5.99 m | 2.28 m | 5.99 m x 2.28 m |
| Lower Level | Recreational, Games Room | 5.36 m | 2.93 m | 5.36 m x 2.93 m |
| Lower Level | Games Room | 8.13 m | 4.17 m | 8.13 m x 4.17 m |
| Main Level | Kitchen | 3.39 m | 6.87 m | 3.39 m x 6.87 m |
| Main Level | Dining Room | 4.17 m | 5.51 m | 4.17 m x 5.51 m |
| Main Level | Living Room | 3.71 m | 6.87 m | 3.71 m x 6.87 m |
| Main Level | Primary Bedroom | 4.13 m | 4.27 m | 4.13 m x 4.27 m |
| Main Level | Bathroom | 4.13 m | 2.45 m | 4.13 m x 2.45 m |
| Main Level | Bedroom | 3.69 m | 4.3 m | 3.69 m x 4.3 m |
| Main Level | Bedroom | 3.95 m | 4.3 m | 3.95 m x 4.3 m |
| Main Level | Bathroom | 2.83 m | 2.43 m | 2.83 m x 2.43 m |

Jennifer Menard
Salesperson
(613) 966-6060
(613) 966-2904
www.discoverroyallepage.ca/
Jo-Anne Davies
Salesperson
(613) 966-6060
(613) 966-2904
www.discoverroyallepage.ca/