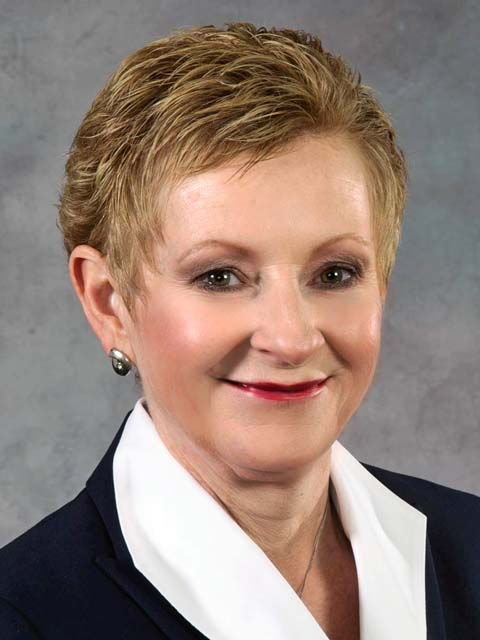4 Bedroom
3 Bathroom
1,500 - 2,000 ft2
Raised Bungalow
Fireplace
Central Air Conditioning
Forced Air
Waterfront
$1,395,000
NEW PRICE!! Act fast, this Breathtaking Stone & Brick Waterfront Bungalow Wont Last & now is your chance to Escape the Hectic City Life! Imagine waking up every day to the beauty of Lake Scugog this stunning Bungalow with finished Walk-out Basement offers the perfect blend of luxury & convenience. From the moment you arrive, youll be captivated by the peaceful surroundings and spectacular water views. The Kids or Grandbabies will love watching Loons, Ducks & Swans! The Home's Open-Concept layout is designed for Modern Living & Entertaining. The Living/Dining Room, & Kitchen flow seamlessly together, featuring Granite Countertops & a Breakfast Bar plus a 4-season Sunroom & Deck for lake breezes. The main level features 3 Spacious Bedrooms, including a Lake-Facing Primary Bedroom, Ensuite & walk-in Closet plus, a main floor Laundry Room. Lots of room for the Entire Family or possible potential for the In-Laws with Direct Garage access into the finished Lower Level: a Recreation Room w/ Fireplace, Wet Bar, a 3 pc Bathroom, additional Bedroom, space for a Gym or Office & a Walk-Out to the covered Patio. At the waters edge, a Rustic Gazebo, & Firepit for unforgettable evenings under the stars & Bunkie & Workshop. Boat, Fish, or Paddle board the best Sandbar Swimming Spot is just a quick boat ride away add to the incredible Lifestyle this Home offers! Friendly Waterfront Community. Short drive to Port Perry or Lindsay & less than an hour from the GTA, Peterborough, Markham & Thornhill**this is your perfect escape w/ everything within reach. DON'T let this rare opportunity slip away make Lakefront Living your reality before someone else does! (id:53156)
Open House
This property has open houses!
Starts at:
1:00 pm
Ends at:
3:00 pm
Property Details
|
MLS® Number
|
X12241875 |
|
Property Type
|
Single Family |
|
Community Name
|
Little Britain |
|
Community Features
|
Fishing, School Bus |
|
Easement
|
Unknown, None |
|
Equipment Type
|
Propane Tank |
|
Features
|
Cul-de-sac, Level Lot, Wooded Area, Irregular Lot Size, Level, Carpet Free |
|
Parking Space Total
|
8 |
|
Rental Equipment Type
|
Propane Tank |
|
Structure
|
Deck, Shed |
|
View Type
|
View, Lake View, View Of Water, Direct Water View, Unobstructed Water View |
|
Water Front Type
|
Waterfront |
Building
|
Bathroom Total
|
3 |
|
Bedrooms Above Ground
|
3 |
|
Bedrooms Below Ground
|
1 |
|
Bedrooms Total
|
4 |
|
Age
|
16 To 30 Years |
|
Amenities
|
Fireplace(s) |
|
Appliances
|
Water Heater, Water Treatment, Dishwasher, Dryer, Microwave, Stove, Washer, Window Coverings, Refrigerator |
|
Architectural Style
|
Raised Bungalow |
|
Basement Development
|
Finished |
|
Basement Features
|
Walk Out |
|
Basement Type
|
N/a (finished) |
|
Construction Style Attachment
|
Detached |
|
Cooling Type
|
Central Air Conditioning |
|
Exterior Finish
|
Brick, Stone |
|
Fireplace Present
|
Yes |
|
Fireplace Total
|
2 |
|
Foundation Type
|
Unknown |
|
Heating Fuel
|
Propane |
|
Heating Type
|
Forced Air |
|
Stories Total
|
1 |
|
Size Interior
|
1,500 - 2,000 Ft2 |
|
Type
|
House |
|
Utility Water
|
Municipal Water |
Parking
Land
|
Access Type
|
Year-round Access, Public Road |
|
Acreage
|
No |
|
Sewer
|
Septic System |
|
Size Depth
|
261 Ft ,2 In |
|
Size Frontage
|
80 Ft |
|
Size Irregular
|
80 X 261.2 Ft ; 261.24x81.71x272.78x1.28x26.41x52.85' |
|
Size Total Text
|
80 X 261.2 Ft ; 261.24x81.71x272.78x1.28x26.41x52.85'|under 1/2 Acre |
|
Zoning Description
|
Residential |
Rooms
| Level |
Type |
Length |
Width |
Dimensions |
|
Lower Level |
Recreational, Games Room |
9.78 m |
8.04 m |
9.78 m x 8.04 m |
|
Lower Level |
Bedroom |
3.52 m |
4.42 m |
3.52 m x 4.42 m |
|
Lower Level |
Bathroom |
1.82 m |
2.81 m |
1.82 m x 2.81 m |
|
Lower Level |
Workshop |
4.6 m |
3.04 m |
4.6 m x 3.04 m |
|
Lower Level |
Utility Room |
2 m |
3.03 m |
2 m x 3.03 m |
|
Lower Level |
Other |
1.82 m |
1.97 m |
1.82 m x 1.97 m |
|
Main Level |
Living Room |
5.02 m |
4.75 m |
5.02 m x 4.75 m |
|
Main Level |
Laundry Room |
2.75 m |
2.3 m |
2.75 m x 2.3 m |
|
Main Level |
Dining Room |
2.6 m |
3.11 m |
2.6 m x 3.11 m |
|
Main Level |
Family Room |
6.3 m |
3.13 m |
6.3 m x 3.13 m |
|
Main Level |
Sunroom |
3.52 m |
3.39 m |
3.52 m x 3.39 m |
|
Main Level |
Kitchen |
3.49 m |
3.11 m |
3.49 m x 3.11 m |
|
Main Level |
Primary Bedroom |
3.87 m |
4.08 m |
3.87 m x 4.08 m |
|
Main Level |
Bathroom |
1.84 m |
2.29 m |
1.84 m x 2.29 m |
|
Main Level |
Bedroom 2 |
2.95 m |
3.78 m |
2.95 m x 3.78 m |
|
Main Level |
Bedroom 3 |
3.79 m |
2.91 m |
3.79 m x 2.91 m |
|
Main Level |
Bathroom |
2.23 m |
2.14 m |
2.23 m x 2.14 m |
Utilities
|
Cable
|
Available |
|
Electricity
|
Installed |
|
Wireless
|
Available |
https://www.realtor.ca/real-estate/28513107/25-shelley-drive-kawartha-lakes-little-britain-little-britain
