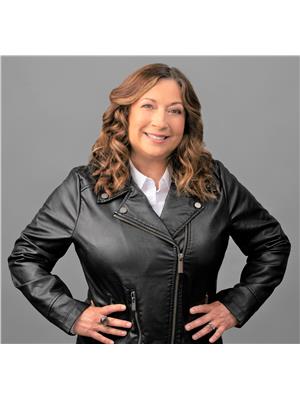16+ Acre 4 Bedroom home built in 1895, located in the heart of the quiet community of Hoard's Station. Acreage features privacy and beautiful views and also includes a 60' x 40' barn. One of the original farmhouses in the area, this large home is perfect for a large or extended family. This property is just waiting for someone to complete the ongoing projects. Also includes an above ground pool and detached garage/workshop. Property is close to the Heritage Trail & easily accessible to Stirling & Campbellford. Property being sold under Power of Sale. (id:53156)
| MLS® Number | X12277601 |
| Property Type | Agriculture |
| Community Name | Rural Trent Hills |
| Community Features | School Bus |
| Equipment Type | Propane Tank, Water Heater |
| Farm Type | Farm |
| Features | Wooded Area, Irregular Lot Size, Sloping, Open Space, Level |
| Parking Space Total | 15 |
| Pool Type | Above Ground Pool |
| Rental Equipment Type | Propane Tank, Water Heater |
| Structure | Deck, Barn, Barn |
| Bathroom Total | 3 |
| Bedrooms Above Ground | 4 |
| Bedrooms Total | 4 |
| Appliances | Water Purifier |
| Basement Development | Unfinished |
| Basement Type | Full (unfinished) |
| Cooling Type | Window Air Conditioner |
| Exterior Finish | Brick, Steel |
| Fireplace Fuel | Pellet |
| Fireplace Present | Yes |
| Fireplace Type | Stove |
| Foundation Type | Block |
| Heating Fuel | Propane |
| Heating Type | Forced Air |
| Stories Total | 2 |
| Size Interior | 2,000 - 2,500 Ft2 |
| Utility Water | Dug Well |
| Detached Garage | |
| Garage |
| Acreage | Yes |
| Sewer | Septic System |
| Size Depth | 702 Ft ,7 In |
| Size Frontage | 992 Ft ,2 In |
| Size Irregular | 992.2 X 702.6 Ft ; 992.18 X 702.59 X 1025.52 X 707.13 |
| Size Total Text | 992.2 X 702.6 Ft ; 992.18 X 702.59 X 1025.52 X 707.13|10 - 24.99 Acres |
| Zoning Description | A1 (farm) |
| Level | Type | Length | Width | Dimensions |
|---|---|---|---|---|
| Second Level | Primary Bedroom | 3.87 m | 4.79 m | 3.87 m x 4.79 m |
| Second Level | Bedroom | 3.88 m | 3.84 m | 3.88 m x 3.84 m |
| Second Level | Bedroom | 3.46 m | 5.13 m | 3.46 m x 5.13 m |
| Main Level | Kitchen | 6.23 m | 4.09 m | 6.23 m x 4.09 m |
| Main Level | Living Room | 5.01 m | 5.97 m | 5.01 m x 5.97 m |
| Main Level | Laundry Room | 2.31 m | 2.62 m | 2.31 m x 2.62 m |
| Main Level | Dining Room | 4.49 m | 5 m | 4.49 m x 5 m |
| Main Level | Bedroom | 4.9 m | 4.18 m | 4.9 m x 4.18 m |
| Electricity | Installed |
https://www.realtor.ca/real-estate/28590014/2432-b-county-road-8-s-trent-hills-rural-trent-hills

Valeria Taylor
Broker
(705) 748-4056

Lucas Davies
Salesperson
(613) 475-6242
(613) 475-6245
www.discoverroyallepage.com/