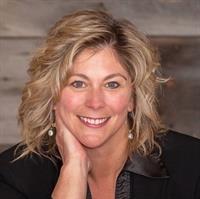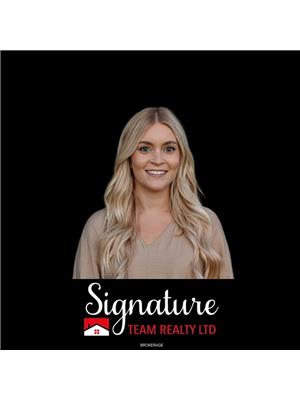Welcome to your charming year-round bungalow mobile home nestled in a lovely park setting! This delightful residence boasts an inviting entryway and updated flooring that enhances the warm, welcoming atmosphere throughout. The durable metal roof ensures longevity and peace of mind. Step outside onto the spacious back-covered deck and front covered deck, where you can relax and take in the different views of the property. The property also features a detached garage and additional shed, providing ample storage and workspace for your hobbies and projects. Situated in a mature community, you'll enjoy the quiet surroundings while being just a stone's throw away from essential amenities. Whether you're looking for a cozy retreat or a vibrant community lifestyle, this bungalow mobile home offers the perfect blend of comfort and convenience. Many updates include 2023 flooring throughout, 2020 walk in shower and toilet, 2022 metal roof on home and garage, 2024 New shed, 2023 plumbing under sinks in kitchen and bath, 2020 Propane furnace, New air/heat pump. Propane tank rental $198 year. (id:53156)
| MLS® Number | X12395767 |
| Property Type | Single Family |
| Community Name | 582 - Cobden |
| Amenities Near By | Park |
| Equipment Type | Propane Tank |
| Features | Lighting, Paved Yard |
| Parking Space Total | 3 |
| Rental Equipment Type | Propane Tank |
| Structure | Deck, Porch, Shed |
| Bathroom Total | 1 |
| Bedrooms Above Ground | 1 |
| Bedrooms Below Ground | 1 |
| Bedrooms Total | 2 |
| Appliances | Dryer, Freezer, Stove, Washer, Refrigerator |
| Architectural Style | Bungalow |
| Cooling Type | Wall Unit |
| Exterior Finish | Vinyl Siding |
| Heating Fuel | Propane |
| Heating Type | Forced Air |
| Stories Total | 1 |
| Size Interior | 700 - 1,100 Ft2 |
| Type | Mobile Home |
| Utility Water | Shared Well |
| Detached Garage | |
| Garage |
| Acreage | No |
| Land Amenities | Park |
| Zoning Description | Residential |
| Level | Type | Length | Width | Dimensions |
|---|---|---|---|---|
| Main Level | Bedroom | 5.18 m | 2.89 m | 5.18 m x 2.89 m |
| Main Level | Bedroom 2 | 3.96 m | 1.82 m | 3.96 m x 1.82 m |
| Main Level | Den | 4.41 m | 2.89 m | 4.41 m x 2.89 m |
| Main Level | Kitchen | 3.96 m | 3.65 m | 3.96 m x 3.65 m |
| Main Level | Laundry Room | Measurements not available | ||
| Main Level | Living Room | 6.09 m | 3.96 m | 6.09 m x 3.96 m |
https://www.realtor.ca/real-estate/28845633/24-robert-colin-lane-whitewater-region-582-cobden

Chantelle Cartman
Broker
(613) 646-0933
(613) 628-1300
signatureteamrealty.com/

Tierney Walker
Salesperson
(613) 646-0933
(613) 628-1300
signatureteamrealty.com/

Teri Leech
Salesperson
(613) 646-0933
(613) 628-1300
signatureteamrealty.com/