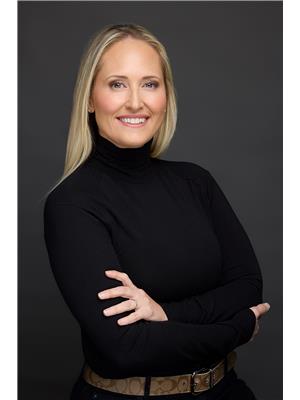2 Bedroom
1 Bathroom
700 - 1,100 ft2
Bungalow
Fireplace
Central Air Conditioning
Forced Air
$374,900
Affordable and full of potential, this charming two bedroom, one full bathroom home is perfectly situated between Belleville and Trenton, just minutes from Highway 401. Ideal for first-time buyers or those looking to downsize, it features a spacious kitchen overlooking a deep 200 foot backyard, offering plenty of room to relax, garden, or entertain. There is a cozy natural gas fireplace in the living room to enjoy on those colder winter evenings. The attached single car garage offers inside-entry as this adds extra convenience, making this a smart and practical choice in a prime location! Located right beside the air base / CFB Trenton, this home offers a front-row seat to the impressive sight of military planes flying in the sky. Immediate possession available! (id:53156)
Property Details
|
MLS® Number
|
X12314707 |
|
Property Type
|
Single Family |
|
Community Name
|
Sidney Ward |
|
Amenities Near By
|
Golf Nearby |
|
Community Features
|
School Bus |
|
Equipment Type
|
Water Heater |
|
Parking Space Total
|
4 |
|
Rental Equipment Type
|
Water Heater |
|
Structure
|
Deck, Shed |
Building
|
Bathroom Total
|
1 |
|
Bedrooms Above Ground
|
2 |
|
Bedrooms Total
|
2 |
|
Amenities
|
Fireplace(s) |
|
Appliances
|
Washer, Window Coverings, Refrigerator |
|
Architectural Style
|
Bungalow |
|
Basement Type
|
Crawl Space |
|
Construction Style Attachment
|
Detached |
|
Cooling Type
|
Central Air Conditioning |
|
Exterior Finish
|
Brick |
|
Fireplace Present
|
Yes |
|
Fireplace Total
|
1 |
|
Foundation Type
|
Block |
|
Heating Fuel
|
Natural Gas |
|
Heating Type
|
Forced Air |
|
Stories Total
|
1 |
|
Size Interior
|
700 - 1,100 Ft2 |
|
Type
|
House |
|
Utility Water
|
Municipal Water |
Parking
Land
|
Acreage
|
No |
|
Fence Type
|
Partially Fenced |
|
Land Amenities
|
Golf Nearby |
|
Sewer
|
Septic System |
|
Size Depth
|
200 Ft |
|
Size Frontage
|
75 Ft |
|
Size Irregular
|
75 X 200 Ft ; 75.06 Ft X 192.17 Ft X 75.06 Ft X 192.17 |
|
Size Total Text
|
75 X 200 Ft ; 75.06 Ft X 192.17 Ft X 75.06 Ft X 192.17|under 1/2 Acre |
Rooms
| Level |
Type |
Length |
Width |
Dimensions |
|
Main Level |
Living Room |
5.68 m |
3.26 m |
5.68 m x 3.26 m |
|
Main Level |
Kitchen |
4.04 m |
3.51 m |
4.04 m x 3.51 m |
|
Main Level |
Laundry Room |
1.6 m |
2.25 m |
1.6 m x 2.25 m |
|
Main Level |
Bathroom |
2.87 m |
2.97 m |
2.87 m x 2.97 m |
|
Main Level |
Primary Bedroom |
3.51 m |
3.23 m |
3.51 m x 3.23 m |
|
Main Level |
Bedroom |
3.49 m |
2.89 m |
3.49 m x 2.89 m |
https://www.realtor.ca/real-estate/28668979/24-quinte-road-quinte-west-sidney-ward-sidney-ward
