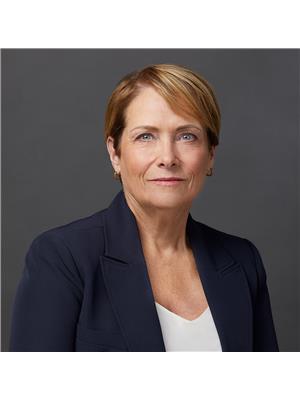2 Bedroom
1 Bathroom
700 - 1,100 ft2
Bungalow
Central Air Conditioning
Forced Air
$285,000
Why rent when you can own? This unit is located in beautiful Shelter Valley Park - a well managed park with leased land and beautiful views. This bright and spacious home has an eat-in kitchen with walk-out to a 12'x19' deck! The unit has many upgrades, including 2022: Forced Air Propane Furnace, Central A/C, Hot Water Tank, All in one Stacked Washer and Dryer 2023: Stainless Steel Stove, Stainless Steel Refrigerator 2024: Upright Freezer. Bonus space includes the mudroom/office space and screened-in porch, which also has access to the back deck, as well as the carport and attached shed, perfect for potting shed or additional storage. Close to downtown core. Monthly fee $458.13 based on single occupancy includes water, water testing, maintenance of common grounds, road plowing, land lease and taxes. Propane $190 monthly, equal billing, Hydro $110 monthly, equal billing. (id:53156)
Property Details
|
MLS® Number
|
X12040050 |
|
Property Type
|
Single Family |
|
Community Name
|
Hallowell |
|
Amenities Near By
|
Hospital |
|
Community Features
|
School Bus |
|
Equipment Type
|
Propane Tank |
|
Features
|
Level Lot |
|
Parking Space Total
|
3 |
|
Rental Equipment Type
|
Propane Tank |
|
Structure
|
Shed, Workshop |
Building
|
Bathroom Total
|
1 |
|
Bedrooms Above Ground
|
2 |
|
Bedrooms Total
|
2 |
|
Age
|
31 To 50 Years |
|
Appliances
|
Water Heater, Water Softener, Dishwasher, Dryer, Freezer, Stove, Washer, Window Coverings, Refrigerator |
|
Architectural Style
|
Bungalow |
|
Cooling Type
|
Central Air Conditioning |
|
Exterior Finish
|
Vinyl Siding |
|
Heating Fuel
|
Propane |
|
Heating Type
|
Forced Air |
|
Stories Total
|
1 |
|
Size Interior
|
700 - 1,100 Ft2 |
|
Type
|
Mobile Home |
Parking
Land
|
Acreage
|
No |
|
Land Amenities
|
Hospital |
|
Sewer
|
Septic System |
|
Size Frontage
|
80 Ft |
|
Size Irregular
|
80 Ft |
|
Size Total Text
|
80 Ft |
|
Zoning Description
|
Mhr |
Rooms
| Level |
Type |
Length |
Width |
Dimensions |
|
Main Level |
Foyer |
3.56 m |
2.13 m |
3.56 m x 2.13 m |
|
Main Level |
Sunroom |
2.44 m |
2.26 m |
2.44 m x 2.26 m |
|
Main Level |
Living Room |
4.52 m |
3.35 m |
4.52 m x 3.35 m |
|
Main Level |
Bedroom |
3.48 m |
2.49 m |
3.48 m x 2.49 m |
|
Main Level |
Bedroom 2 |
3.35 m |
3.35 m |
3.35 m x 3.35 m |
|
Main Level |
Laundry Room |
2.44 m |
1.52 m |
2.44 m x 1.52 m |
https://www.realtor.ca/real-estate/28070464/23-528-county-road-10-road-e-prince-edward-county-hallowell-hallowell
