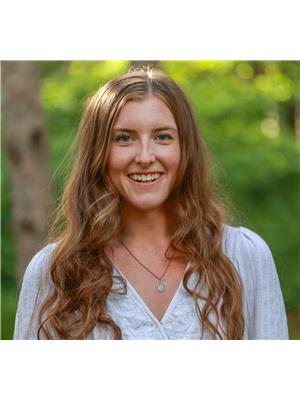4 Bedroom
2 Bathroom
1,100 - 1,500 ft2
Fireplace
Forced Air
Acreage
$949,900
Farmhouse on 186 acres of countryside in a prime location! Set with 2 barns and double drive shed on 186 acres of beautiful land, ideally located just over 5 mins to Lakefield and 15 mins to Peterborough. Approx 75 acres of pasture, 35 acres of hay fields and 70 acres of trees with a creek, 2 kettle ponds and seasonal pond. Enjoy 1865 farmhouse charm with modern living. Kitchen opens to bright dining and living room that walks out to covered wrap around front porch. 4 bedrooms, 1.5 bathrooms, mudroom, second living room, metal roof, propane furnace, long charming farm driveway off paved municipal road. Bring your dreams to life on this picturesque farmland equipped with 50x27 barn, 24x50 barn and 50x30 drive shed with double doors and great storage. Rent out some fields or get creative on this prime farmland. Exceptional potential and ample space in an excellent location! (id:53156)
Property Details
|
MLS® Number
|
X12115328 |
|
Property Type
|
Single Family |
|
Community Name
|
Selwyn |
|
Equipment Type
|
Water Heater, Propane Tank |
|
Features
|
Wooded Area, Irregular Lot Size, Rolling, Open Space, Level, Country Residential |
|
Parking Space Total
|
6 |
|
Rental Equipment Type
|
Water Heater, Propane Tank |
|
Structure
|
Porch, Barn, Drive Shed |
Building
|
Bathroom Total
|
2 |
|
Bedrooms Above Ground
|
4 |
|
Bedrooms Total
|
4 |
|
Age
|
100+ Years |
|
Appliances
|
Dryer, Stove, Water Softener, Refrigerator |
|
Basement Type
|
Partial |
|
Exterior Finish
|
Vinyl Siding |
|
Fireplace Present
|
Yes |
|
Fireplace Type
|
Woodstove |
|
Foundation Type
|
Concrete |
|
Half Bath Total
|
1 |
|
Heating Fuel
|
Propane |
|
Heating Type
|
Forced Air |
|
Stories Total
|
2 |
|
Size Interior
|
1,100 - 1,500 Ft2 |
|
Type
|
House |
|
Utility Water
|
Dug Well |
Parking
Land
|
Access Type
|
Year-round Access |
|
Acreage
|
Yes |
|
Fence Type
|
Partially Fenced |
|
Sewer
|
Septic System |
|
Size Depth
|
3412 Ft ,7 In |
|
Size Frontage
|
477 Ft ,1 In |
|
Size Irregular
|
477.1 X 3412.6 Ft |
|
Size Total Text
|
477.1 X 3412.6 Ft|100+ Acres |
|
Zoning Description
|
Ru |
Rooms
| Level |
Type |
Length |
Width |
Dimensions |
|
Second Level |
Bedroom |
3.2 m |
2.7 m |
3.2 m x 2.7 m |
|
Second Level |
Bedroom |
2.7 m |
3.7 m |
2.7 m x 3.7 m |
|
Second Level |
Bedroom |
2.79 m |
3.04 m |
2.79 m x 3.04 m |
|
Main Level |
Kitchen |
3.2 m |
5.6 m |
3.2 m x 5.6 m |
|
Main Level |
Living Room |
5.5 m |
4.01 m |
5.5 m x 4.01 m |
|
Main Level |
Dining Room |
5.9 m |
4.11 m |
5.9 m x 4.11 m |
|
Main Level |
Bedroom |
3.6 m |
3.7 m |
3.6 m x 3.7 m |
Utilities
https://www.realtor.ca/real-estate/28240401/2244-12th-line-smith-selwyn-selwyn
