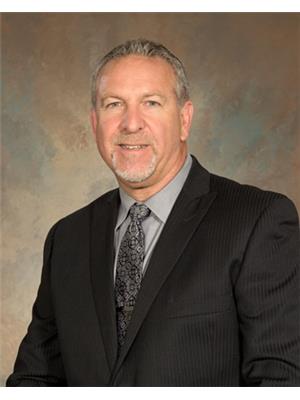4 Bedroom
4 Bathroom
2,000 - 2,500 ft2
Fireplace
Inground Pool
Central Air Conditioning
Forced Air
$1,299,000
Welcome to this beautiful all brick 4 bedroom one owner home in the sought after McLaughlin area. Close to schools, shopping and all amenities. Pride of ownership throughout. This home is meticulously cared for. Excellent curb appeal. From the moment you walk in the front door you will be impressed with the quality and love that has been put into this home. Fully fenced backyard with gorgeous inground swimming pool. The backyard is like a weekend destination with a separate comfy space that lets you escape and relax in a serene quiet environment. This home is move in ready and awaits a new owner. Huge eat in kitchen with walk out to your own backyard oasis. The property has been professionally landscaped. Master bedroom features a double door entry, a walk in closet, 4 pce ensuite with 2 sinks. Home has crown moulding throughout. Main floor laundry, w/o to double car garage. Fully finished basement featuring a wet bar and a 3 pce washroom. There is also a workshop in the basement. Comfortable main floor family room with gas fireplace. This home is a rare find, no disappointments here and a pleasure to show! (id:53156)
Property Details
|
MLS® Number
|
E12243652 |
|
Property Type
|
Single Family |
|
Community Name
|
McLaughlin |
|
Parking Space Total
|
6 |
|
Pool Type
|
Inground Pool |
Building
|
Bathroom Total
|
4 |
|
Bedrooms Above Ground
|
4 |
|
Bedrooms Total
|
4 |
|
Amenities
|
Fireplace(s) |
|
Appliances
|
Central Vacuum, Water Heater, Alarm System, Dishwasher, Dryer, Microwave, Stove, Washer, Window Coverings, Refrigerator |
|
Basement Development
|
Finished |
|
Basement Type
|
N/a (finished) |
|
Construction Style Attachment
|
Detached |
|
Cooling Type
|
Central Air Conditioning |
|
Exterior Finish
|
Brick |
|
Fireplace Present
|
Yes |
|
Fireplace Total
|
1 |
|
Flooring Type
|
Hardwood, Carpeted, Laminate |
|
Foundation Type
|
Poured Concrete |
|
Half Bath Total
|
1 |
|
Heating Fuel
|
Natural Gas |
|
Heating Type
|
Forced Air |
|
Stories Total
|
2 |
|
Size Interior
|
2,000 - 2,500 Ft2 |
|
Type
|
House |
|
Utility Water
|
Municipal Water |
Parking
Land
|
Acreage
|
No |
|
Sewer
|
Sanitary Sewer |
|
Size Depth
|
98 Ft ,3 In |
|
Size Frontage
|
68 Ft |
|
Size Irregular
|
68 X 98.3 Ft |
|
Size Total Text
|
68 X 98.3 Ft |
Rooms
| Level |
Type |
Length |
Width |
Dimensions |
|
Second Level |
Primary Bedroom |
5.45 m |
3.28 m |
5.45 m x 3.28 m |
|
Second Level |
Bedroom 2 |
3.64 m |
3.32 m |
3.64 m x 3.32 m |
|
Second Level |
Bedroom 3 |
4.65 m |
3.88 m |
4.65 m x 3.88 m |
|
Second Level |
Bedroom 4 |
2.92 m |
2.73 m |
2.92 m x 2.73 m |
|
Lower Level |
Recreational, Games Room |
9.94 m |
3.77 m |
9.94 m x 3.77 m |
|
Lower Level |
Other |
6.6 m |
2 m |
6.6 m x 2 m |
|
Main Level |
Dining Room |
3.87 m |
3.3 m |
3.87 m x 3.3 m |
|
Main Level |
Family Room |
5.96 m |
3.65 m |
5.96 m x 3.65 m |
|
Main Level |
Living Room |
5.1 m |
3.23 m |
5.1 m x 3.23 m |
https://www.realtor.ca/real-estate/28517315/224-goodman-drive-oshawa-mclaughlin-mclaughlin
