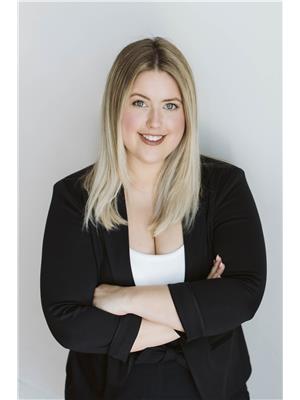Welcome to the very sought-after area of University Heights in Peterborough. This solid brick raised bungalow on a large lot has 3 bedrooms on the main level and a 4pc bath. The kitchen is directly off the living/dining area and has a walkout to the deck. The lower level has an additional 4pc bath, a spacious rec room area with large windows to flood the room with natural light. A second room has the potential to accommodate another bedroom or two. There is plenty of room in the 2 car garage to park vehicles and access the house or the manicured backyard. Very close to Trent University, the Otonabee River and all amenities. (id:53156)
1:00 pm
Ends at:3:00 pm
| MLS® Number | X12235616 |
| Property Type | Single Family |
| Community Name | 1 University Heights |
| Amenities Near By | Hospital, Place Of Worship, Public Transit, Schools |
| Features | Irregular Lot Size, Level |
| Parking Space Total | 6 |
| Structure | Deck |
| Bathroom Total | 2 |
| Bedrooms Above Ground | 3 |
| Bedrooms Total | 3 |
| Age | 31 To 50 Years |
| Amenities | Fireplace(s) |
| Appliances | Water Heater, Water Meter, Dryer, Stove, Washer, Window Coverings, Refrigerator |
| Architectural Style | Raised Bungalow |
| Basement Development | Partially Finished |
| Basement Type | Full (partially Finished) |
| Construction Style Attachment | Detached |
| Cooling Type | Central Air Conditioning, Air Exchanger |
| Exterior Finish | Brick |
| Fireplace Present | Yes |
| Fireplace Total | 1 |
| Fireplace Type | Free Standing Metal |
| Foundation Type | Poured Concrete |
| Heating Fuel | Natural Gas |
| Heating Type | Forced Air |
| Stories Total | 1 |
| Size Interior | 700 - 1,100 Ft2 |
| Type | House |
| Utility Water | Municipal Water |
| Attached Garage | |
| Garage |
| Acreage | No |
| Land Amenities | Hospital, Place Of Worship, Public Transit, Schools |
| Landscape Features | Landscaped |
| Sewer | Sanitary Sewer |
| Size Depth | 113 Ft |
| Size Frontage | 50 Ft ,1 In |
| Size Irregular | 50.1 X 113 Ft |
| Size Total Text | 50.1 X 113 Ft |
| Zoning Description | R1 |
| Level | Type | Length | Width | Dimensions |
|---|---|---|---|---|
| Basement | Recreational, Games Room | 3.69 m | 10.35 m | 3.69 m x 10.35 m |
| Basement | Bathroom | 3.44 m | 1.45 m | 3.44 m x 1.45 m |
| Basement | Utility Room | 3.44 m | 3.34 m | 3.44 m x 3.34 m |
| Main Level | Living Room | 3.7 m | 6.63 m | 3.7 m x 6.63 m |
| Main Level | Kitchen | 3.32 m | 2.64 m | 3.32 m x 2.64 m |
| Main Level | Dining Room | 3.42 m | 1.83 m | 3.42 m x 1.83 m |
| Main Level | Bathroom | 3.32 m | 2.26 m | 3.32 m x 2.26 m |
| Main Level | Primary Bedroom | 3.32 m | 4.26 m | 3.32 m x 4.26 m |
| Main Level | Bedroom 2 | 3.7 m | 3.21 m | 3.7 m x 3.21 m |
| Main Level | Bedroom 3 | 2.62 m | 3.19 m | 2.62 m x 3.19 m |
| Cable | Available |
| Electricity | Installed |
| Sewer | Installed |
Randy Ross
Salesperson
(705) 743-4444
(705) 743-9606
www.goldpost.com/

Julia Behan
Salesperson
(705) 743-4444
(705) 743-9606
www.goldpost.com/