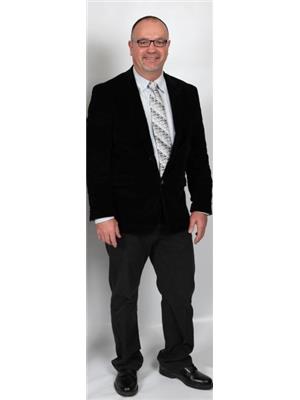Charming 2-Bed, 2-Bath Gem Minutes From Downtown! Welcome to your new home! This bright and inviting 2-bedroom, 2-bathroom home offers comfort, convenience, and a touch of style. You will enjoy peace and privacy, along with thoughtful features like second floor laundry, natural gas heating and central air for year-round comfort. Step outside onto your large back deck-perfect for morning coffee, weekend BBQ's, or unwinding after a long day. With parking for two vehicles and a location just minutes from downtown, commuting and daily errands are a breeze. Weather you're a first-time buyer, downsizing, or looking for a great investment, this property checks all the boxes. (id:53156)
| MLS® Number | X12104526 |
| Property Type | Single Family |
| Community Name | 3 South |
| Parking Space Total | 2 |
| Bathroom Total | 2 |
| Bedrooms Above Ground | 2 |
| Bedrooms Total | 2 |
| Age | 100+ Years |
| Appliances | Water Heater, Dryer, Stove, Washer, Window Coverings, Refrigerator |
| Basement Development | Unfinished |
| Basement Type | N/a (unfinished) |
| Construction Style Attachment | Detached |
| Cooling Type | Central Air Conditioning |
| Exterior Finish | Brick, Vinyl Siding |
| Foundation Type | Stone |
| Half Bath Total | 1 |
| Heating Fuel | Natural Gas |
| Heating Type | Forced Air |
| Stories Total | 2 |
| Size Interior | 700 - 1,100 Ft2 |
| Type | House |
| Utility Water | Municipal Water |
| No Garage |
| Acreage | No |
| Sewer | Sanitary Sewer |
| Size Depth | 71 Ft ,4 In |
| Size Frontage | 31 Ft ,7 In |
| Size Irregular | 31.6 X 71.4 Ft |
| Size Total Text | 31.6 X 71.4 Ft|under 1/2 Acre |
| Zoning Description | R1 |
| Level | Type | Length | Width | Dimensions |
|---|---|---|---|---|
| Second Level | Bathroom | 1.83 m | 3.61 m | 1.83 m x 3.61 m |
| Second Level | Primary Bedroom | 4.78 m | 3.4 m | 4.78 m x 3.4 m |
| Second Level | Bedroom 2 | 3 m | 3.02 m | 3 m x 3.02 m |
| Main Level | Dining Room | 2.45 m | 3.96 m | 2.45 m x 3.96 m |
| Main Level | Living Room | 3.38 m | 2.87 m | 3.38 m x 2.87 m |
| Main Level | Kitchen | 3.66 m | 3.45 m | 3.66 m x 3.45 m |
| Main Level | Den | 2.95 m | 3.43 m | 2.95 m x 3.43 m |
| Main Level | Bathroom | 1.76 m | 0.71 m | 1.76 m x 0.71 m |
| Main Level | Foyer | 1.73 m | 1.83 m | 1.73 m x 1.83 m |
https://www.realtor.ca/real-estate/28216135/221-park-place-peterborough-central-south-3-south
Perry Smith
Salesperson
(705) 324-6153

Kerry Hendren
Broker
(705) 324-6153