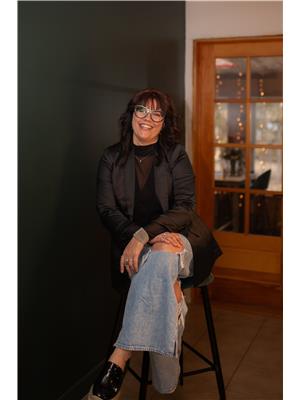2 Bedroom
2 Bathroom
1,100 - 1,500 ft2
Bungalow
Central Air Conditioning, Air Exchanger
Forced Air
$555,000
Welcome/Bienvenue to 22 Mountain Ash Drive, Belleville. This end-unit townhouse is situated in a newer neighborhood just north of Belleville, only minutes from Highway 401. Built in 2015, it features a double private driveway and a double-car garage, complemented by a nicely covered deck. The main floor boasts a bright, open-concept living area. The primary bedroom receives ample natural light and includes a spacious walk-in closet and a 3-piece bathroom. There is also a second bedroom, a 4-piece bathroom, and a laundry area on this level. The basement offers a blank slate with a roughed-in bathroom, allowing you to customize it for additional bedrooms, extra living space, or even an in-law suite, making this townhouse highly versatile to meet your needs. Could it be / Est-ce que ca pourrait etre votre Home Sweet Home! (id:53156)
Property Details
|
MLS® Number
|
X12088815 |
|
Property Type
|
Single Family |
|
Community Name
|
Thurlow Ward |
|
Amenities Near By
|
Park, Public Transit |
|
Community Features
|
School Bus |
|
Parking Space Total
|
5 |
Building
|
Bathroom Total
|
2 |
|
Bedrooms Above Ground
|
2 |
|
Bedrooms Total
|
2 |
|
Age
|
6 To 15 Years |
|
Appliances
|
Garage Door Opener Remote(s), Water Meter, Blinds, Dryer, Microwave, Hood Fan, Stove, Washer, Refrigerator |
|
Architectural Style
|
Bungalow |
|
Basement Development
|
Unfinished |
|
Basement Type
|
Full (unfinished) |
|
Construction Style Attachment
|
Attached |
|
Cooling Type
|
Central Air Conditioning, Air Exchanger |
|
Exterior Finish
|
Vinyl Siding |
|
Fire Protection
|
Smoke Detectors, Alarm System |
|
Foundation Type
|
Poured Concrete |
|
Heating Fuel
|
Natural Gas |
|
Heating Type
|
Forced Air |
|
Stories Total
|
1 |
|
Size Interior
|
1,100 - 1,500 Ft2 |
|
Type
|
Row / Townhouse |
|
Utility Water
|
Municipal Water |
Parking
Land
|
Acreage
|
No |
|
Fence Type
|
Fenced Yard |
|
Land Amenities
|
Park, Public Transit |
|
Sewer
|
Sanitary Sewer |
|
Size Depth
|
105 Ft ,7 In |
|
Size Frontage
|
34 Ft ,2 In |
|
Size Irregular
|
34.2 X 105.6 Ft |
|
Size Total Text
|
34.2 X 105.6 Ft|under 1/2 Acre |
|
Surface Water
|
River/stream |
|
Zoning Description
|
R2-1 |
Rooms
| Level |
Type |
Length |
Width |
Dimensions |
|
Basement |
Utility Room |
7.51 m |
10.62 m |
7.51 m x 10.62 m |
|
Main Level |
Foyer |
2.31 m |
2.2 m |
2.31 m x 2.2 m |
|
Main Level |
Kitchen |
3.93 m |
3.45 m |
3.93 m x 3.45 m |
|
Main Level |
Dining Room |
3.93 m |
2.64 m |
3.93 m x 2.64 m |
|
Main Level |
Living Room |
3.93 m |
3.94 m |
3.93 m x 3.94 m |
|
Main Level |
Primary Bedroom |
3.75 m |
3.65 m |
3.75 m x 3.65 m |
|
Main Level |
Bathroom |
1.84 m |
3.33 m |
1.84 m x 3.33 m |
|
Main Level |
Bedroom 2 |
2.97 m |
3.11 m |
2.97 m x 3.11 m |
|
Main Level |
Bathroom |
1.76 m |
2.68 m |
1.76 m x 2.68 m |
Utilities
|
Cable
|
Installed |
|
Sewer
|
Installed |
https://www.realtor.ca/real-estate/28181376/22-mountain-ash-drive-belleville-thurlow-ward-thurlow-ward
