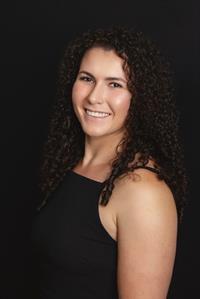5 Bedroom
2 Bathroom
1,100 - 1,500 ft2
Raised Bungalow
Fireplace
Inground Pool
Central Air Conditioning
Forced Air
$579,900
Welcome to 22 Briarwood Crescent! This Colorado- Style home features 3 bedrooms up and 2 down, offering plenty of space for family living. The bright foyer opens to a large fenced yard with an in-ground pool (liner 2017, new sand filter and pump within 3 years). The kitchen boasts quartz countertops, a farmer's sink, and a convenient pantry. The living and dining rooms, along with all upstairs bedrooms, showcase beautiful Gaylord plank flooring with a wire-brush finish. The spacious main bath includes a maple vanity. The lower level offers a cozy recreation room with a gas fireplace, 2 additional bedrooms, a 3 piece bath, and ample storage. Roof re-shingled in (2021). Perfect home for family living and entertaining! (id:53156)
Property Details
|
MLS® Number
|
X12385484 |
|
Property Type
|
Single Family |
|
Community Name
|
Belleville Ward |
|
Amenities Near By
|
Hospital, Marina, Park, Schools |
|
Community Features
|
Community Centre |
|
Equipment Type
|
Water Heater |
|
Features
|
Irregular Lot Size, Level |
|
Parking Space Total
|
4 |
|
Pool Type
|
Inground Pool |
|
Rental Equipment Type
|
Water Heater |
|
Structure
|
Deck, Shed |
Building
|
Bathroom Total
|
2 |
|
Bedrooms Above Ground
|
3 |
|
Bedrooms Below Ground
|
2 |
|
Bedrooms Total
|
5 |
|
Age
|
31 To 50 Years |
|
Amenities
|
Fireplace(s) |
|
Appliances
|
Dishwasher, Dryer, Stove, Washer, Refrigerator |
|
Architectural Style
|
Raised Bungalow |
|
Basement Development
|
Finished |
|
Basement Type
|
Full (finished) |
|
Construction Style Attachment
|
Detached |
|
Cooling Type
|
Central Air Conditioning |
|
Exterior Finish
|
Brick, Vinyl Siding |
|
Fire Protection
|
Smoke Detectors |
|
Fireplace Present
|
Yes |
|
Fireplace Total
|
1 |
|
Flooring Type
|
Laminate, Vinyl, Hardwood |
|
Foundation Type
|
Block |
|
Heating Fuel
|
Natural Gas |
|
Heating Type
|
Forced Air |
|
Stories Total
|
1 |
|
Size Interior
|
1,100 - 1,500 Ft2 |
|
Type
|
House |
|
Utility Water
|
Municipal Water |
Parking
Land
|
Acreage
|
No |
|
Fence Type
|
Fenced Yard |
|
Land Amenities
|
Hospital, Marina, Park, Schools |
|
Sewer
|
Sanitary Sewer |
|
Size Depth
|
101 Ft ,4 In |
|
Size Frontage
|
65 Ft ,4 In |
|
Size Irregular
|
65.4 X 101.4 Ft |
|
Size Total Text
|
65.4 X 101.4 Ft|under 1/2 Acre |
|
Zoning Description
|
R2 |
Rooms
| Level |
Type |
Length |
Width |
Dimensions |
|
Basement |
Bathroom |
1.83 m |
2.13 m |
1.83 m x 2.13 m |
|
Basement |
Utility Room |
6.58 m |
3.17 m |
6.58 m x 3.17 m |
|
Basement |
Bedroom 4 |
3.02 m |
3.58 m |
3.02 m x 3.58 m |
|
Basement |
Bedroom 5 |
3.17 m |
3.58 m |
3.17 m x 3.58 m |
|
Basement |
Recreational, Games Room |
6.6 m |
3.17 m |
6.6 m x 3.17 m |
|
Main Level |
Kitchen |
3.05 m |
3.78 m |
3.05 m x 3.78 m |
|
Main Level |
Dining Room |
2.72 m |
3.18 m |
2.72 m x 3.18 m |
|
Main Level |
Living Room |
3.63 m |
4.44 m |
3.63 m x 4.44 m |
|
Main Level |
Primary Bedroom |
4.47 m |
3.05 m |
4.47 m x 3.05 m |
|
Main Level |
Bedroom 2 |
3.66 m |
3.33 m |
3.66 m x 3.33 m |
|
Main Level |
Bedroom 3 |
2.59 m |
2.69 m |
2.59 m x 2.69 m |
|
Main Level |
Bathroom |
3.02 m |
2.01 m |
3.02 m x 2.01 m |
Utilities
|
Cable
|
Available |
|
Electricity
|
Installed |
|
Sewer
|
Installed |
https://www.realtor.ca/real-estate/28823521/22-briarwood-crescent-belleville-belleville-ward-belleville-ward

