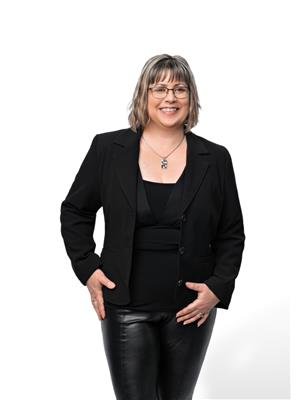This spacious home offers 4 generously-sized bedrooms and 2 full bathrooms, perfect for a growing family. A fully finished basement provides additional living space, ideal for a home office, recreation room, or guest suite. Step outside to a large, fully fenced backyard, perfect for outdoor play or relaxation. A covered carport offers convenient parking and storage. Enjoy the tranquil ambiance from the expansive deck, perfectly situated off of the primary bedroom. The home's convenient location in Renfrew places you close to schools, parks, and shopping amenities. Fall in love with your new home and create memories that will last a lifetime. (id:53156)
| MLS® Number | X12400582 |
| Property Type | Single Family |
| Community Name | 540 - Renfrew |
| Parking Space Total | 4 |
| Bathroom Total | 2 |
| Bedrooms Above Ground | 4 |
| Bedrooms Total | 4 |
| Basement Development | Finished |
| Basement Type | Full (finished) |
| Construction Style Attachment | Detached |
| Construction Style Split Level | Sidesplit |
| Cooling Type | Central Air Conditioning, Air Exchanger |
| Exterior Finish | Vinyl Siding |
| Foundation Type | Poured Concrete |
| Heating Fuel | Natural Gas |
| Heating Type | Forced Air |
| Size Interior | 1,100 - 1,500 Ft2 |
| Type | House |
| Utility Water | Municipal Water |
| Carport | |
| No Garage |
| Acreage | No |
| Sewer | Sanitary Sewer |
| Size Depth | 94 Ft |
| Size Frontage | 50 Ft |
| Size Irregular | 50 X 94 Ft |
| Size Total Text | 50 X 94 Ft |
| Level | Type | Length | Width | Dimensions |
|---|---|---|---|---|
| Lower Level | Bedroom 3 | 3.77 m | 4.01 m | 3.77 m x 4.01 m |
| Lower Level | Bedroom 4 | 4.42 m | 3.94 m | 4.42 m x 3.94 m |
| Lower Level | Bathroom | 3.99 m | 1.6 m | 3.99 m x 1.6 m |
| Lower Level | Recreational, Games Room | 8.02 m | 3.86 m | 8.02 m x 3.86 m |
| Main Level | Kitchen | 4.29 m | 3.61 m | 4.29 m x 3.61 m |
| Main Level | Primary Bedroom | 5.17 m | 4.42 m | 5.17 m x 4.42 m |
| Main Level | Bedroom 2 | 4.5 m | 3.75 m | 4.5 m x 3.75 m |
| Main Level | Living Room | 4.43 m | 4.34 m | 4.43 m x 4.34 m |
| Main Level | Bathroom | 1.69 m | 0.87 m | 1.69 m x 0.87 m |
https://www.realtor.ca/real-estate/28855937/218-cameron-avenue-renfrew-540-renfrew

Jessica Fay
Broker
(613) 647-4253

Charlene Buske
Salesperson
(613) 647-4253