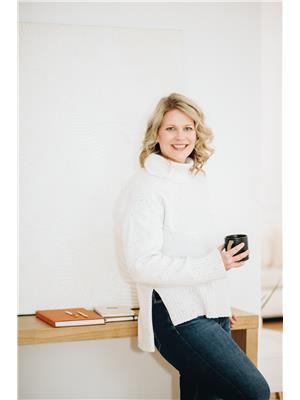Set on the serene shores of Katchewanooka Lake, this custom-crafted 3+2 bedroom, 3 bathroom home is more than a place to live, it's a place to belong. Nestled on 1 acre of pristine land with 140 ft of private waterfront, every moment here feels like a getaway.Step into the great room, where soaring cathedral ceilings, rich hardwood floors, and a grand stone fireplace welcome you with warmth and wonder. The dining rooms floor-to-ceiling glass doors invite nature in, offering panoramic lake views that turn every meal into a memory.For the chef at heart, the gourmet kitchen is a masterpiece with granite countertops, GE Caf appliances, and a farmhouse sink perfectly positioned to overlook the water.The primary suite is a personal oasis, complete with sunrise views, deck access, and a spa-inspired ensuite that soothes the soul. Two additional bedrooms, a full bath, and main floor laundry complete this thoughtfully designed level.Downstairs, find room for every passion, a sprawling rec room, two extra bedrooms, a home gym, workshop, and a full bath provide space to grow, create, and unwind.Step outside to feel the magical 16x12 screened-in porch, lush landscaping, and a 6-person hot tub set the stage for endless summer nights. And with a 36-ft dock, the lake becomes your playground to swim, boat, or simply sit and soak in the stillness.This is more than a home.It's a place to gather. A place to love. 2163 Marshall Lane -where luxury meets the rhythm of the lake. EXTRAS: only 7 mins to Lakefield for groceries, pharmacy, LCBO, and more. (id:53156)
12:00 pm
Ends at:2:00 pm
12:00 pm
Ends at:2:00 pm
| MLS® Number | X12045628 |
| Property Type | Single Family |
| Community Name | Selwyn |
| Easement | Other |
| Parking Space Total | 12 |
| Structure | Shed, Dock |
| View Type | Lake View, Direct Water View, Unobstructed Water View |
| Water Front Type | Waterfront |
| Bathroom Total | 3 |
| Bedrooms Above Ground | 3 |
| Bedrooms Below Ground | 2 |
| Bedrooms Total | 5 |
| Age | 6 To 15 Years |
| Appliances | Water Heater, Water Treatment, Dishwasher, Dryer, Microwave, Range, Stove, Washer, Window Coverings, Wine Fridge, Refrigerator |
| Architectural Style | Raised Bungalow |
| Basement Type | Full |
| Construction Style Attachment | Detached |
| Cooling Type | Central Air Conditioning |
| Exterior Finish | Stone |
| Fireplace Present | Yes |
| Fireplace Total | 2 |
| Flooring Type | Porcelain Tile, Vinyl, Hardwood |
| Foundation Type | Poured Concrete |
| Heating Fuel | Propane |
| Heating Type | Forced Air |
| Stories Total | 1 |
| Size Interior | 1,500 - 2,000 Ft2 |
| Type | House |
| Utility Water | Drilled Well |
| Attached Garage | |
| Garage |
| Access Type | Year-round Access, Private Docking |
| Acreage | No |
| Sewer | Septic System |
| Size Depth | 304 Ft ,10 In |
| Size Frontage | 140 Ft |
| Size Irregular | 140 X 304.9 Ft |
| Size Total Text | 140 X 304.9 Ft|1/2 - 1.99 Acres |
| Zoning Description | Rr |
| Level | Type | Length | Width | Dimensions |
|---|---|---|---|---|
| Basement | Recreational, Games Room | 5.05 m | 6.82 m | 5.05 m x 6.82 m |
| Basement | Bedroom 4 | 3.93 m | 5.79 m | 3.93 m x 5.79 m |
| Basement | Bathroom | 2.77 m | 1.64 m | 2.77 m x 1.64 m |
| Basement | Exercise Room | 4.11 m | 4.26 m | 4.11 m x 4.26 m |
| Basement | Workshop | 5.21 m | 1.88 m | 5.21 m x 1.88 m |
| Basement | Family Room | 7.49 m | 5.21 m | 7.49 m x 5.21 m |
| Main Level | Foyer | Measurements not available | ||
| Main Level | Great Room | 4.88 m | 5.16 m | 4.88 m x 5.16 m |
| Main Level | Dining Room | 3.02 m | 5.28 m | 3.02 m x 5.28 m |
| Main Level | Kitchen | 4.85 m | 4.14 m | 4.85 m x 4.14 m |
| Main Level | Primary Bedroom | 3.86 m | 4.78 m | 3.86 m x 4.78 m |
| Main Level | Bedroom 2 | 4.47 m | 4.14 m | 4.47 m x 4.14 m |
| Main Level | Bathroom | 2.39 m | 3 m | 2.39 m x 3 m |
| Main Level | Bedroom 3 | 3.86 m | 4.11 m | 3.86 m x 4.11 m |
| Main Level | Laundry Room | 2.41 m | 2.44 m | 2.41 m x 2.44 m |
| Cable | Available |
https://www.realtor.ca/real-estate/28083090/2163-marshall-lane-selwyn-selwyn

Stephanie Wilson
Salesperson
(705) 243-9000
www.cbelectricrealty.ca/