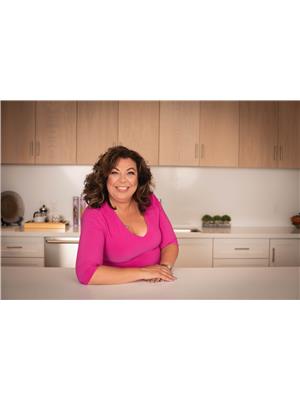Maintenance, Common Area Maintenance, Insurance, Water, Parking
$514.78 MonthlyWelcome to this bright and inviting 2-bedroom, 1-bathroom apartment-style condo, perfectly located just steps from Belleville's main shopping, dining, and entertainment. This well-maintained unit offers a cozy living space complete with an electric fireplace, creating a warm and welcoming ambiance. Step through sliding glass doors to enjoy your own private balcony-ideal for morning coffee or evening relaxation. Both bedrooms are generously sized, with ample closet space, and the full bathroom is clean and functional. The unit is ideally situated on the city bus line and just minutes from the Quinte Wellness Centre, Riverside Park, and a variety of other local amenities. Whether you're a first-time buyer, down-sizer, or investor, this condo offers exceptional value and convenience in a vibrant, central location. (id:53156)
| MLS® Number | X12232079 |
| Property Type | Single Family |
| Community Name | Belleville Ward |
| Amenities Near By | Park, Place Of Worship, Public Transit |
| Community Features | Pet Restrictions, Community Centre |
| Equipment Type | Water Heater - Electric |
| Features | Level Lot, Elevator, Balcony, In Suite Laundry |
| Parking Space Total | 1 |
| Pool Type | Outdoor Pool |
| Rental Equipment Type | Water Heater - Electric |
| Bathroom Total | 1 |
| Bedrooms Above Ground | 2 |
| Bedrooms Total | 2 |
| Age | 31 To 50 Years |
| Amenities | Party Room, Visitor Parking, Fireplace(s), Storage - Locker |
| Appliances | Water Heater, Blinds, Dishwasher, Dryer, Stove, Washer, Refrigerator |
| Exterior Finish | Brick, Shingles |
| Fire Protection | Smoke Detectors |
| Fireplace Present | Yes |
| Fireplace Total | 1 |
| Foundation Type | Concrete |
| Heating Fuel | Electric |
| Heating Type | Baseboard Heaters |
| Size Interior | 800 - 899 Ft2 |
| Type | Apartment |
| No Garage |
| Acreage | No |
| Land Amenities | Park, Place Of Worship, Public Transit |
| Surface Water | River/stream |
| Zoning Description | R6 |
| Level | Type | Length | Width | Dimensions |
|---|---|---|---|---|
| Main Level | Kitchen | 2.24 m | 2.85 m | 2.24 m x 2.85 m |
| Main Level | Dining Room | 2.32 m | 2.96 m | 2.32 m x 2.96 m |
| Main Level | Living Room | 3.36 m | 5.03 m | 3.36 m x 5.03 m |
| Main Level | Primary Bedroom | 3.05 m | 3.91 m | 3.05 m x 3.91 m |
| Main Level | Bedroom 2 | 2.66 m | 4.81 m | 2.66 m x 4.81 m |
| Main Level | Bathroom | 1.52 m | 3.07 m | 1.52 m x 3.07 m |

Patricia Guernsey
Salesperson
(613) 966-6060
(613) 966-2904
www.discoverroyallepage.ca/
Rob Baragar
Salesperson
(613) 966-6060
(613) 966-2904
www.discoverroyallepage.ca/