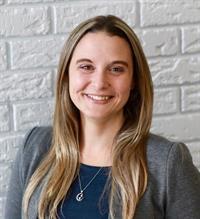Prinyers Cove....This wonderfully affordable and lovingly maintained waterfront property is sure be a hit with Family & Friends. Located in a quiet and friendly community, this 3 plus bedroom home is spacious and light filled. Rich hardwood on the main level and a family room, living room and large deck overlook a level lot with just steps to open water. The lower level is nicely finished with a large Rec-Room area complete with cozy propane fireplace and additional space for sleepovers. Enjoying swimming, fishing and boating and it's just 22 minutes to Picton and many of the County attractions. It easy to see why this one might be that perfect weekend getaway. (id:53156)
| MLS® Number | X12395062 |
| Property Type | Single Family |
| Community Name | North Marysburg Ward |
| Easement | Unknown, None |
| Equipment Type | Propane Tank |
| Features | Sump Pump |
| Parking Space Total | 4 |
| Rental Equipment Type | Propane Tank |
| View Type | Direct Water View |
| Water Front Type | Waterfront |
| Bathroom Total | 2 |
| Bedrooms Above Ground | 3 |
| Bedrooms Total | 3 |
| Amenities | Fireplace(s) |
| Appliances | Water Heater, Dishwasher, Dryer, Stove, Washer, Refrigerator |
| Basement Development | Finished |
| Basement Type | Full (finished) |
| Construction Style Attachment | Detached |
| Cooling Type | Central Air Conditioning |
| Exterior Finish | Vinyl Siding |
| Fireplace Present | Yes |
| Fireplace Total | 1 |
| Foundation Type | Block |
| Heating Fuel | Propane |
| Heating Type | Forced Air |
| Size Interior | 1,100 - 1,500 Ft2 |
| Type | House |
| Utility Power | Generator |
| No Garage |
| Access Type | Public Road |
| Acreage | No |
| Sewer | Septic System |
| Size Depth | 200 Ft |
| Size Frontage | 75 Ft |
| Size Irregular | 75 X 200 Ft |
| Size Total Text | 75 X 200 Ft |
| Level | Type | Length | Width | Dimensions |
|---|---|---|---|---|
| Lower Level | Recreational, Games Room | 10.54 m | 8.13 m | 10.54 m x 8.13 m |
| Lower Level | Bedroom | 4.27 m | 4.27 m | 4.27 m x 4.27 m |
| Main Level | Family Room | 6.1 m | 4.88 m | 6.1 m x 4.88 m |
| Main Level | Living Room | 5.92 m | 4.27 m | 5.92 m x 4.27 m |
| Main Level | Foyer | 1.91 m | 2.03 m | 1.91 m x 2.03 m |
| Main Level | Kitchen | 2.87 m | 5.21 m | 2.87 m x 5.21 m |
| Main Level | Bedroom | 4.29 m | 3.28 m | 4.29 m x 3.28 m |
| Main Level | Bedroom | 3.23 m | 3.68 m | 3.23 m x 3.68 m |
| Main Level | Primary Bedroom | 4.57 m | 3.68 m | 4.57 m x 3.68 m |

Jen Macdonald-Hale
Salesperson
(613) 399-2700
(613) 399-3372
www.discoverroyallepage.com/

Carey Lewandoski
Salesperson
(613) 399-2700
(613) 399-3372
www.discoverroyallepage.com/