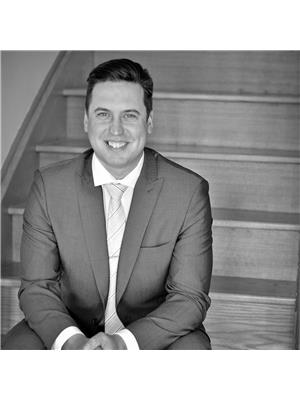4 Bedroom
2 Bathroom
1,500 - 2,000 ft2
Fireplace
Central Air Conditioning
Forced Air
$699,900
Charming 4 Bedroom Family Home in Sought After North End Neighbourhood. Welcome to Heritage Park! This beautifully updated home offers a practical layout and modern finishes, perfect for family living. The bright and airy kitchen boasts sleek quartz countertops, newer appliances, and a large island, ideal for meal prep or casual dining. Enjoy cozy evenings in the adjacent dining area featuring a gas fireplace. Step out from here to a private deck and a generously sized, fenced backyard, perfect for entertaining or relaxing. The newly remodeled powder room adds a touch of elegance, while the primary bedroom offers a walk-in closet for added convenience. Upstairs, you'll find three more bedrooms and a 4 piece bathroom. The mostly finished lower level provides extra living space, and there's a rough-in for an additional bath to suit your needs. Located just moments from Trent University and the Peterborough Zoo, this home appeals to families and investors alike. Additional updates include a new furnace installed in 2023 and gorgeous flower gardens that enhance the homes curb appeal. (id:53156)
Property Details
|
MLS® Number
|
X12389497 |
|
Property Type
|
Single Family |
|
Community Name
|
Northcrest Ward 5 |
|
Amenities Near By
|
Hospital, Park, Public Transit, Schools |
|
Community Features
|
School Bus |
|
Equipment Type
|
Water Heater |
|
Features
|
Flat Site, Sump Pump |
|
Parking Space Total
|
3 |
|
Rental Equipment Type
|
Water Heater |
|
Structure
|
Deck, Porch |
Building
|
Bathroom Total
|
2 |
|
Bedrooms Above Ground
|
4 |
|
Bedrooms Total
|
4 |
|
Age
|
16 To 30 Years |
|
Amenities
|
Fireplace(s) |
|
Appliances
|
Hot Tub, Dryer, Stove, Washer, Window Coverings, Refrigerator |
|
Basement Development
|
Finished |
|
Basement Type
|
Full (finished) |
|
Construction Style Attachment
|
Detached |
|
Cooling Type
|
Central Air Conditioning |
|
Exterior Finish
|
Vinyl Siding |
|
Fireplace Present
|
Yes |
|
Fireplace Total
|
1 |
|
Foundation Type
|
Poured Concrete |
|
Half Bath Total
|
1 |
|
Heating Fuel
|
Natural Gas |
|
Heating Type
|
Forced Air |
|
Stories Total
|
2 |
|
Size Interior
|
1,500 - 2,000 Ft2 |
|
Type
|
House |
|
Utility Water
|
Municipal Water |
Parking
Land
|
Acreage
|
No |
|
Fence Type
|
Fenced Yard |
|
Land Amenities
|
Hospital, Park, Public Transit, Schools |
|
Sewer
|
Sanitary Sewer |
|
Size Depth
|
114 Ft ,9 In |
|
Size Frontage
|
35 Ft |
|
Size Irregular
|
35 X 114.8 Ft |
|
Size Total Text
|
35 X 114.8 Ft|under 1/2 Acre |
Rooms
| Level |
Type |
Length |
Width |
Dimensions |
|
Second Level |
Primary Bedroom |
3.48 m |
3.84 m |
3.48 m x 3.84 m |
|
Second Level |
Bedroom 2 |
4.16 m |
3.08 m |
4.16 m x 3.08 m |
|
Second Level |
Bedroom 3 |
4.02 m |
3.29 m |
4.02 m x 3.29 m |
|
Second Level |
Bedroom 4 |
2.81 m |
3.34 m |
2.81 m x 3.34 m |
|
Second Level |
Bathroom |
3.06 m |
1.86 m |
3.06 m x 1.86 m |
|
Basement |
Laundry Room |
4.23 m |
3.57 m |
4.23 m x 3.57 m |
|
Basement |
Utility Room |
3.18 m |
3.34 m |
3.18 m x 3.34 m |
|
Basement |
Office |
4.19 m |
4.41 m |
4.19 m x 4.41 m |
|
Main Level |
Living Room |
3.29 m |
3.57 m |
3.29 m x 3.57 m |
|
Main Level |
Dining Room |
4.45 m |
3.34 m |
4.45 m x 3.34 m |
|
Main Level |
Kitchen |
3.3 m |
4.41 m |
3.3 m x 4.41 m |
|
Main Level |
Bathroom |
1.22 m |
2.03 m |
1.22 m x 2.03 m |
https://www.realtor.ca/real-estate/28831566/210-farrier-crescent-peterborough-northcrest-ward-5-northcrest-ward-5
