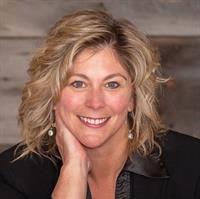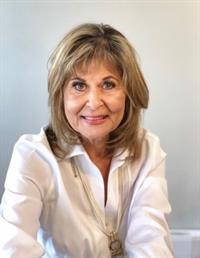Affordable townhouse bungalow in Excellent neighborhood. Located just steps from the downtown core, This property features; 2 car driveway plus single attached garage, highly accessible elevation, spacious eat-in kitchen, large living/dining. 2 bedrooms and full bath on the main and newly don 1 bedroom and full bath and large rec room on the lower level. Natural gas furnace/central air with huge fenced yard and large patio. Roof replaced 2020, New stove, New HWT. As per form 244 24 hour irrevocable on all offers. Tenants are moving . 60 days closing. Photos are from before tenants moved in. (id:53156)
| MLS® Number | 1388542 |
| Property Type | Single Family |
| Neigbourhood | RCI |
| Amenities Near By | Recreation Nearby, Shopping |
| Easement | Right Of Way |
| Features | Automatic Garage Door Opener |
| Parking Space Total | 2 |
| Storage Type | Storage Shed |
| Structure | Deck |
| Bathroom Total | 2 |
| Bedrooms Above Ground | 2 |
| Bedrooms Below Ground | 1 |
| Bedrooms Total | 3 |
| Appliances | Refrigerator, Dryer, Microwave, Stove, Washer |
| Architectural Style | Bungalow |
| Basement Development | Finished |
| Basement Type | Full (finished) |
| Constructed Date | 2002 |
| Cooling Type | Central Air Conditioning |
| Exterior Finish | Siding |
| Fixture | Drapes/window Coverings |
| Flooring Type | Mixed Flooring, Laminate, Vinyl |
| Foundation Type | Poured Concrete |
| Heating Fuel | Natural Gas |
| Heating Type | Forced Air |
| Stories Total | 1 |
| Type | Row / Townhouse |
| Utility Water | Municipal Water |
| Attached Garage |
| Acreage | No |
| Fence Type | Fenced Yard |
| Land Amenities | Recreation Nearby, Shopping |
| Sewer | Municipal Sewage System |
| Size Depth | 177 Ft ,9 In |
| Size Frontage | 22 Ft |
| Size Irregular | 22 Ft X 177.74 Ft |
| Size Total Text | 22 Ft X 177.74 Ft |
| Zoning Description | Residential |
| Level | Type | Length | Width | Dimensions |
|---|---|---|---|---|
| Lower Level | 4pc Bathroom | 9'3" x 8'10" | ||
| Lower Level | Recreation Room | 20'5" x 20'0” | ||
| Lower Level | Bedroom | 10'8" x 11'10" | ||
| Main Level | Primary Bedroom | 12'0” x 9'0” | ||
| Main Level | Bedroom | 11'4" x 9'0” | ||
| Main Level | Dining Room | 10’0” x 11'6" | ||
| Main Level | Living Room | 12'0” x 11'6" | ||
| Main Level | Kitchen | 11'6" x 8'2" | ||
| Main Level | Laundry Room | Measurements not available | ||
| Main Level | 4pc Bathroom | Measurements not available |
https://www.realtor.ca/real-estate/26803951/209-renfrew-avenue-w-renfrew-rci

Chantelle Cartman
Broker
(613) 646-0933
(613) 628-1300
signatureteamrealty.com/

Teri Leech
Salesperson
(613) 646-0933
(613) 628-1300
signatureteamrealty.com/