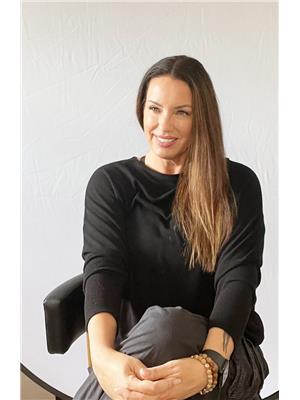FIRST-TIME BUYER'S DREAM HOME! Charming East End Townhome with Modern Upgrades. Welcome to this beautifully updated 3-bedroom, 1.5-bathroom townhome in one of Peterborough's most desirable, family-friendly neighbourhoods. Thoughtfully maintained and tastefully upgraded, this home offers comfort, style, and an unbeatable location. Step inside to find brand-new flooring and freshly painted interior that sets the tone for this warm and inviting home. Among many upgrades is the fully renovated basement complete with a spacious recreation area and room for a games space, its perfect for family fun or cozy movie nights. Enjoy outdoor living in your fully fenced backyard, offering privacy and space for play, gardening, or summer barbecues. Here, you're just a short stroll from Beavermead Park with its beaches, trails, soccer fields, and beach volleyball courts. Explore the nearby new Canadian Canoe Museum or take in the history and beauty of the world-famous Peterborough Liftlock. This is the perfect home for an active small family or first-time home buyer looking for move-in-ready comfort in a vibrant, established community. (id:53156)
| MLS® Number | X12345325 |
| Property Type | Single Family |
| Community Name | 4 South |
| Amenities Near By | Park, Public Transit, Schools |
| Community Features | School Bus |
| Features | Level |
| Parking Space Total | 2 |
| Structure | Porch, Shed |
| Bathroom Total | 2 |
| Bedrooms Above Ground | 3 |
| Bedrooms Total | 3 |
| Age | 31 To 50 Years |
| Appliances | Water Heater, Water Meter, Dishwasher, Dryer, Freezer, Stove, Washer, Window Air Conditioner, Refrigerator |
| Basement Development | Finished |
| Basement Type | N/a (finished) |
| Construction Style Attachment | Attached |
| Cooling Type | Window Air Conditioner |
| Exterior Finish | Aluminum Siding, Brick |
| Foundation Type | Block |
| Half Bath Total | 1 |
| Heating Fuel | Electric |
| Heating Type | Baseboard Heaters |
| Stories Total | 2 |
| Size Interior | 700 - 1,100 Ft2 |
| Type | Row / Townhouse |
| Utility Water | Municipal Water |
| No Garage |
| Acreage | No |
| Fence Type | Fenced Yard |
| Land Amenities | Park, Public Transit, Schools |
| Sewer | Sanitary Sewer |
| Size Depth | 120 Ft |
| Size Frontage | 18 Ft |
| Size Irregular | 18 X 120 Ft |
| Size Total Text | 18 X 120 Ft|under 1/2 Acre |
| Zoning Description | R4 |
| Level | Type | Length | Width | Dimensions |
|---|---|---|---|---|
| Second Level | Bathroom | 2.59 m | 1.51 m | 2.59 m x 1.51 m |
| Second Level | Primary Bedroom | 4.6 m | 3.12 m | 4.6 m x 3.12 m |
| Second Level | Bedroom 2 | 3.79 m | 2.46 m | 3.79 m x 2.46 m |
| Second Level | Bedroom 3 | 2.79 m | 2.71 m | 2.79 m x 2.71 m |
| Basement | Bathroom | 2.15 m | 0.83 m | 2.15 m x 0.83 m |
| Basement | Recreational, Games Room | 5.16 m | 3.19 m | 5.16 m x 3.19 m |
| Basement | Games Room | 4.15 m | 2.29 m | 4.15 m x 2.29 m |
| Basement | Laundry Room | 2.22 m | 2.15 m | 2.22 m x 2.15 m |
| Main Level | Kitchen | 3.17 m | 2.92 m | 3.17 m x 2.92 m |
| Main Level | Living Room | 5.29 m | 3.42 m | 5.29 m x 3.42 m |
| Main Level | Foyer | 4.6 m | 2.01 m | 4.6 m x 2.01 m |
| Main Level | Dining Room | 3.17 m | 1.68 m | 3.17 m x 1.68 m |
| Cable | Available |
| Electricity | Installed |
| Sewer | Installed |
https://www.realtor.ca/real-estate/28734880/2075-walker-avenue-peterborough-east-south-4-south
Deanna Weaver
Broker
(705) 749-3948
(705) 749-6617
www.exitrealtyliftlock.com/

Teri Sigerson
Salesperson
(705) 749-3948
(705) 749-6617
www.exitrealtyliftlock.com/