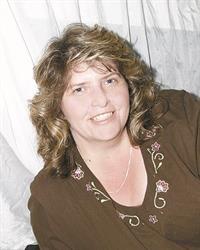3 Bedroom
2 Bathroom
1,100 - 1,500 ft2
Bungalow
Fireplace
Forced Air
Landscaped
$449,900
Bungalow in the Land of Lakes region. 1340 sq ft bungalow on 2.5 acres with new cupboards (2025) in eat-in kitchen and dining room, 3 bedrooms and 2 baths, main floor laundry. Full basement has utilities, lots of storage. Double detached garage with 23 x 29 with hydro. House has mostly new windows with two not changed and Seller will include those for new Buyer to install. Gazebo for summer seating. Two sheds for outdoor storage. Level lot with gardens to enjoy. Close to Kennebec, Big Gull Lake, Hungry with lots of lakes nearby. Good location 3 hrs from GTA, 2 hrs to Ottawa or Kingston, 20 min from Northbrook for shopping. Good road and 5.2 km off Hwy #7 makes this a good home to live and play in. ** This is a linked property.** (id:53156)
Property Details
|
MLS® Number
|
X12112999 |
|
Property Type
|
Single Family |
|
Community Name
|
Frontenac Centre |
|
Features
|
Level Lot, Level, Gazebo |
|
Parking Space Total
|
8 |
|
Structure
|
Shed |
Building
|
Bathroom Total
|
2 |
|
Bedrooms Above Ground
|
3 |
|
Bedrooms Total
|
3 |
|
Age
|
51 To 99 Years |
|
Appliances
|
Water Heater, Water Softener, Dryer, Washer, Refrigerator |
|
Architectural Style
|
Bungalow |
|
Basement Type
|
Full |
|
Construction Status
|
Insulation Upgraded |
|
Construction Style Attachment
|
Detached |
|
Construction Style Other
|
Seasonal |
|
Exterior Finish
|
Aluminum Siding |
|
Fireplace Present
|
Yes |
|
Fireplace Type
|
Woodstove |
|
Foundation Type
|
Block |
|
Heating Fuel
|
Oil |
|
Heating Type
|
Forced Air |
|
Stories Total
|
1 |
|
Size Interior
|
1,100 - 1,500 Ft2 |
|
Type
|
House |
|
Utility Water
|
Drilled Well |
Parking
Land
|
Acreage
|
No |
|
Landscape Features
|
Landscaped |
|
Sewer
|
Septic System |
|
Size Depth
|
189 Ft |
|
Size Frontage
|
379 Ft ,1 In |
|
Size Irregular
|
379.1 X 189 Ft |
|
Size Total Text
|
379.1 X 189 Ft |
|
Zoning Description
|
Ru |
Rooms
| Level |
Type |
Length |
Width |
Dimensions |
|
Main Level |
Kitchen |
4.55 m |
5.28 m |
4.55 m x 5.28 m |
|
Main Level |
Dining Room |
4.55 m |
3.52 m |
4.55 m x 3.52 m |
|
Main Level |
Living Room |
4.67 m |
5.25 m |
4.67 m x 5.25 m |
|
Main Level |
Bedroom |
3.53 m |
3.51 m |
3.53 m x 3.51 m |
|
Main Level |
Bedroom 2 |
3.68 m |
3.51 m |
3.68 m x 3.51 m |
|
Main Level |
Bedroom 3 |
2.51 m |
3.25 m |
2.51 m x 3.25 m |
|
Main Level |
Laundry Room |
1.8 m |
1.7 m |
1.8 m x 1.7 m |
https://www.realtor.ca/real-estate/28235414/2063-henderson-road-central-frontenac-frontenac-centre-frontenac-centre
