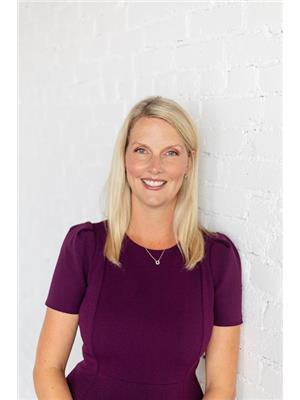This is the one! Located in a family friendly neighbourhood this home has more than enough space for everyone! With 5 bedrooms AND a bonus room, each person in your family can relax in their own space! The gardens are beautiful and the backyard features an inground pool, perfect for the summer days which we know are just around the corner! Welcome family and friends in an open living space complete with a beautiful kitchen! Roof 2.5 years old, pool equipment 3 years old, windows 9 years old, furnace/a/c 10months old (id:53156)
2:00 pm
Ends at:4:00 pm
2:00 pm
Ends at:4:00 pm
| MLS® Number | X12103768 |
| Property Type | Single Family |
| Community Name | Ashburnham |
| Amenities Near By | Park, Public Transit |
| Features | Carpet Free |
| Parking Space Total | 4 |
| Pool Type | Inground Pool |
| Structure | Shed |
| Bathroom Total | 3 |
| Bedrooms Above Ground | 5 |
| Bedrooms Total | 5 |
| Age | 31 To 50 Years |
| Appliances | Dishwasher, Dryer, Stove, Washer, Window Coverings, Refrigerator |
| Architectural Style | Raised Bungalow |
| Basement Development | Finished |
| Basement Type | N/a (finished) |
| Construction Style Attachment | Detached |
| Cooling Type | Central Air Conditioning |
| Exterior Finish | Brick |
| Fire Protection | Smoke Detectors |
| Flooring Type | Hardwood, Laminate, Carpeted |
| Foundation Type | Poured Concrete |
| Heating Fuel | Natural Gas |
| Heating Type | Forced Air |
| Stories Total | 1 |
| Size Interior | 1,100 - 1,500 Ft2 |
| Type | House |
| Utility Water | Municipal Water |
| No Garage |
| Acreage | No |
| Land Amenities | Park, Public Transit |
| Landscape Features | Landscaped |
| Sewer | Sanitary Sewer |
| Size Depth | 140 Ft |
| Size Frontage | 50 Ft |
| Size Irregular | 50 X 140 Ft |
| Size Total Text | 50 X 140 Ft|under 1/2 Acre |
| Level | Type | Length | Width | Dimensions |
|---|---|---|---|---|
| Lower Level | Bedroom | 3.2 m | 1 m | 3.2 m x 1 m |
| Lower Level | Bedroom | 4.7 m | 2.15 m | 4.7 m x 2.15 m |
| Lower Level | Bedroom | 3 m | 2 m | 3 m x 2 m |
| Lower Level | Living Room | 3.1 m | 2.91 m | 3.1 m x 2.91 m |
| Upper Level | Primary Bedroom | 3.75 m | 3 m | 3.75 m x 3 m |
| Upper Level | Bedroom 2 | 2.96 m | 3.21 m | 2.96 m x 3.21 m |
| Upper Level | Bedroom 3 | 3.46 m | 3 m | 3.46 m x 3 m |
| Upper Level | Living Room | 4.65 m | 3.65 m | 4.65 m x 3.65 m |
| Upper Level | Eating Area | 2.74 m | 1.7 m | 2.74 m x 1.7 m |
| Upper Level | Dining Room | 2.91 m | 2.26 m | 2.91 m x 2.26 m |
| Cable | Available |
| Sewer | Installed |
https://www.realtor.ca/real-estate/28214718/2046-meadowview-road-peterborough-ashburnham-ashburnham

Grant Desjardine
Broker
(905) 728-1600
(905) 436-1745
www.remaxjazz.com

Heather Milne
Salesperson
(905) 728-1600
(905) 436-1745
www.remaxjazz.com