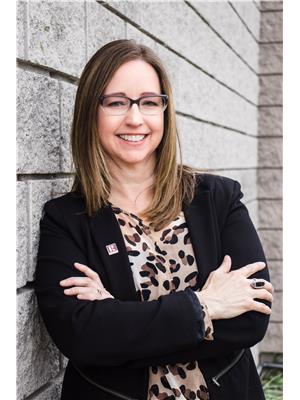Welcome Home to Petawawa! Incredible design that the whole family will love! Enter into a huge foyer and immediately be drawn to the bright, open floorplan. A large living room opens into the gorgeous modern kitchen with quartz counters and island. The kitchen and dining area looks through patio doors out into the backyard complete with garden shed, large patio deck and is fully fenced for privacy. Let the summer fun begin! Beautiful, easy to maintain landscaping both front & back. This 4 bedroom, 3 bathroom home is move in ready with all the appliances included. Incredible primary suite has its own private bath & huge walk-in closet. Finished lower level has a great games room area plus a family room, guest bedroom or office with a separate 4 pc bath. The 20'x9'11" storage room would make a great 5th bedroom. Nestled in a popular neighbourhood within walking distance to parks, restaurants and only a short drive or bike ride to the Garrison. Minimum 24 hour irrevocable on all offers. (id:53156)
1:00 pm
Ends at:3:00 pm
You're invited to experience this beautiful home's 4 bedrooms 3 full baths great features & unique layout.
| MLS® Number | 1386376 |
| Property Type | Single Family |
| Neigbourhood | Limestone |
| Amenities Near By | Shopping, Water Nearby |
| Communication Type | Internet Access |
| Community Features | Family Oriented |
| Easement | Surface Right Of Way |
| Features | Automatic Garage Door Opener |
| Parking Space Total | 4 |
| Storage Type | Storage Shed |
| Bathroom Total | 3 |
| Bedrooms Above Ground | 3 |
| Bedrooms Below Ground | 1 |
| Bedrooms Total | 4 |
| Appliances | Refrigerator, Dishwasher, Dryer, Microwave Range Hood Combo, Stove, Washer, Blinds |
| Architectural Style | Bungalow |
| Basement Development | Finished |
| Basement Type | Full (finished) |
| Constructed Date | 2010 |
| Construction Material | Wood Frame |
| Construction Style Attachment | Detached |
| Cooling Type | Central Air Conditioning, Air Exchanger |
| Exterior Finish | Stone, Siding |
| Fire Protection | Smoke Detectors |
| Fixture | Drapes/window Coverings |
| Flooring Type | Hardwood, Laminate, Tile |
| Foundation Type | Block |
| Heating Fuel | Natural Gas |
| Heating Type | Forced Air |
| Stories Total | 1 |
| Type | House |
| Utility Water | Municipal Water |
| Attached Garage | |
| Surfaced |
| Acreage | No |
| Fence Type | Fenced Yard |
| Land Amenities | Shopping, Water Nearby |
| Sewer | Municipal Sewage System |
| Size Depth | 109 Ft ,11 In |
| Size Frontage | 60 Ft |
| Size Irregular | 60 Ft X 109.9 Ft |
| Size Total Text | 60 Ft X 109.9 Ft |
| Zoning Description | Resisdential |
| Level | Type | Length | Width | Dimensions |
|---|---|---|---|---|
| Lower Level | Games Room | 22'0" x 15'0" | ||
| Lower Level | Family Room | 13'11" x 25'6" | ||
| Lower Level | Bedroom | 12'11" x 13'10" | ||
| Lower Level | 4pc Bathroom | 9'10" x 5'9" | ||
| Lower Level | Laundry Room | 10'0" x 10'6" | ||
| Lower Level | Storage | 9'11" x 20'0" | ||
| Main Level | Foyer | 12'10" x 10'7" | ||
| Main Level | Living Room | 14'0" x 17'7" | ||
| Main Level | Dining Room | 11'4" x 9'5" | ||
| Main Level | Kitchen | 11'4" x 9'3" | ||
| Main Level | Primary Bedroom | 13'9" x 12'5" | ||
| Main Level | 4pc Ensuite Bath | 7'11" x 8'2" | ||
| Main Level | Other | 5'0" x 7'11" | ||
| Main Level | Bedroom | 14'6" x 10'2" | ||
| Main Level | Bedroom | 9'11" x 10'11" | ||
| Main Level | 4pc Bathroom | 8'5" x 5'0" |
| Fully serviced | Available |
https://www.realtor.ca/real-estate/26768309/2044-sandstone-crescent-petawawa-limestone

Cindy Sell
Broker

(613) 687-2020