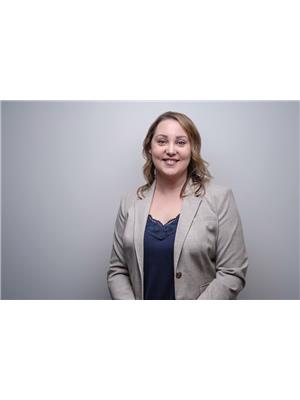4 Bedroom
3 Bathroom
1,100 - 1,500 ft2
Bungalow
Central Air Conditioning
Forced Air
$699,900
This beautiful bungalow shines with pride of ownership. Located on a corner lot in the sought-after West end subdivision of Hillside Meadows. This home offers an open layout, large foyer with inside access to the double car garage. Lovely kitchen with ample cupboards, modern appliances and large dining area perfect for entertaining. Bright living room with walkout to deck and fully fenced yard. Large primary bedroom with ensuite, second spacious bedroom and 4pc bathroom. The lower level of this home is a gorgeous space with large rec room, 2 additional spacious bedrooms, 3 pc bath and storage throughout. Updates include the fully finished basement, fenced yard and backsplash. This home has been beautifully maintained, and it shows! Close to all amenities, shopping, schools and 401. Do not miss out on this stunning move in ready home! (id:53156)
Property Details
|
MLS® Number
|
X12093694 |
|
Property Type
|
Single Family |
|
Amenities Near By
|
Hospital, Place Of Worship, Schools |
|
Equipment Type
|
Water Heater - Tankless |
|
Features
|
Flat Site |
|
Parking Space Total
|
6 |
|
Rental Equipment Type
|
Water Heater - Tankless |
|
Structure
|
Deck |
Building
|
Bathroom Total
|
3 |
|
Bedrooms Above Ground
|
2 |
|
Bedrooms Below Ground
|
2 |
|
Bedrooms Total
|
4 |
|
Age
|
0 To 5 Years |
|
Appliances
|
Water Heater - Tankless, Blinds, Dishwasher, Dryer, Garage Door Opener Remote(s), Microwave, Stove, Washer, Window Coverings, Refrigerator |
|
Architectural Style
|
Bungalow |
|
Basement Development
|
Finished |
|
Basement Type
|
Full (finished) |
|
Construction Style Attachment
|
Detached |
|
Cooling Type
|
Central Air Conditioning |
|
Exterior Finish
|
Brick, Vinyl Siding |
|
Foundation Type
|
Poured Concrete |
|
Heating Fuel
|
Natural Gas |
|
Heating Type
|
Forced Air |
|
Stories Total
|
1 |
|
Size Interior
|
1,100 - 1,500 Ft2 |
|
Type
|
House |
|
Utility Water
|
Municipal Water |
Parking
Land
|
Acreage
|
No |
|
Fence Type
|
Fenced Yard |
|
Land Amenities
|
Hospital, Place Of Worship, Schools |
|
Sewer
|
Sanitary Sewer |
|
Size Depth
|
128 Ft |
|
Size Frontage
|
65 Ft ,1 In |
|
Size Irregular
|
65.1 X 128 Ft |
|
Size Total Text
|
65.1 X 128 Ft|under 1/2 Acre |
Rooms
| Level |
Type |
Length |
Width |
Dimensions |
|
Lower Level |
Bedroom |
3.58 m |
2.83 m |
3.58 m x 2.83 m |
|
Lower Level |
Bedroom |
3.8 m |
3.54 m |
3.8 m x 3.54 m |
|
Lower Level |
Bathroom |
2.17 m |
1.75 m |
2.17 m x 1.75 m |
|
Lower Level |
Recreational, Games Room |
3.97 m |
7.94 m |
3.97 m x 7.94 m |
|
Lower Level |
Laundry Room |
3.09 m |
3.09 m |
3.09 m x 3.09 m |
|
Main Level |
Foyer |
3.54 m |
2.65 m |
3.54 m x 2.65 m |
|
Main Level |
Kitchen |
2.53 m |
3.45 m |
2.53 m x 3.45 m |
|
Main Level |
Dining Room |
3.65 m |
3.59 m |
3.65 m x 3.59 m |
|
Main Level |
Living Room |
6.24 m |
4.89 m |
6.24 m x 4.89 m |
|
Main Level |
Bedroom |
3 m |
3.47 m |
3 m x 3.47 m |
|
Main Level |
Primary Bedroom |
3.58 m |
4.88 m |
3.58 m x 4.88 m |
|
Main Level |
Bathroom |
1.48 m |
3.06 m |
1.48 m x 3.06 m |
|
Main Level |
Bathroom |
2.68 m |
1.92 m |
2.68 m x 1.92 m |
Utilities
|
Cable
|
Available |
|
Sewer
|
Installed |
https://www.realtor.ca/real-estate/28192489/20-cattail-crescent-quinte-west
