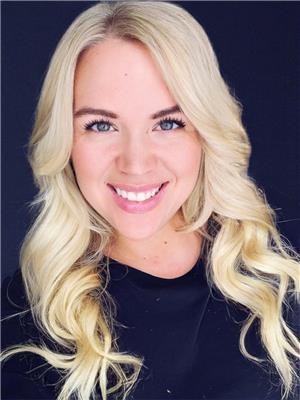3 Bedroom
1 Bathroom
1,100 - 1,500 ft2
Bungalow
Central Air Conditioning
Forced Air
$429,900
Effortless Bungalow Living Turnkey & Ready to Go! Welcome to this spacious 1,300+ sq. ft. 3-bedroom bungalow that checks all the boxes! Perfectly designed for easy main floor living, this home boasts a bright open-concept layout with a generous custom kitchen ideal for cooking and entertaining, and a spacious foyer with vaulted ceiling that sets the tone the moment you step inside. The layout is not only stylish but functional complete with main floor laundry and smart flow throughout. Carpet free and major updates completed approximately 12 years ago include plumbing, electrical, roof, windows, ductwork, central air, and more giving you peace of mind and modern comfort. Step outside to your large, fully fenced backyard a private outdoor oasis! Whether you're hosting summer barbecues, gardening, or letting the kids and pets play freely, this space offers room to relax, unwind, and make memories. Located just 15 minutes from CFB Trenton, with all major amenities nearby including Walmart within walking distance. Plus, you're only 20 minutes from both North Beach and Presq'uile Provincial Park, offering the ultimate weekend escapes. This home delivers the perfect blend of comfort, convenience, and lifestyle don't miss your chance to make it yours! (id:53156)
Property Details
|
MLS® Number
|
X12243619 |
|
Property Type
|
Single Family |
|
Community Name
|
Murray Ward |
|
Equipment Type
|
Propane Tank |
|
Features
|
Carpet Free, Sump Pump |
|
Parking Space Total
|
6 |
|
Rental Equipment Type
|
Propane Tank |
|
Structure
|
Shed |
Building
|
Bathroom Total
|
1 |
|
Bedrooms Above Ground
|
3 |
|
Bedrooms Total
|
3 |
|
Age
|
51 To 99 Years |
|
Appliances
|
Water Heater, Dishwasher, Dryer, Microwave, Stove, Washer, Refrigerator |
|
Architectural Style
|
Bungalow |
|
Basement Type
|
Partial |
|
Construction Style Attachment
|
Detached |
|
Cooling Type
|
Central Air Conditioning |
|
Exterior Finish
|
Vinyl Siding, Brick Veneer |
|
Flooring Type
|
Ceramic |
|
Foundation Type
|
Concrete |
|
Heating Fuel
|
Propane |
|
Heating Type
|
Forced Air |
|
Stories Total
|
1 |
|
Size Interior
|
1,100 - 1,500 Ft2 |
|
Type
|
House |
|
Utility Water
|
Drilled Well |
Parking
Land
|
Acreage
|
No |
|
Fence Type
|
Fully Fenced |
|
Sewer
|
Septic System |
|
Size Depth
|
200 Ft |
|
Size Frontage
|
100 Ft |
|
Size Irregular
|
100 X 200 Ft |
|
Size Total Text
|
100 X 200 Ft|under 1/2 Acre |
|
Zoning Description
|
R |
Rooms
| Level |
Type |
Length |
Width |
Dimensions |
|
Lower Level |
Utility Room |
3.39 m |
3.54 m |
3.39 m x 3.54 m |
|
Main Level |
Foyer |
3.33 m |
4.23 m |
3.33 m x 4.23 m |
|
Main Level |
Kitchen |
3.83 m |
3.44 m |
3.83 m x 3.44 m |
|
Main Level |
Living Room |
4.74 m |
5.81 m |
4.74 m x 5.81 m |
|
Main Level |
Bathroom |
2.76 m |
1.56 m |
2.76 m x 1.56 m |
|
Main Level |
Primary Bedroom |
4.45 m |
3.61 m |
4.45 m x 3.61 m |
|
Main Level |
Bedroom 2 |
2.99 m |
3.65 m |
2.99 m x 3.65 m |
|
Main Level |
Bedroom 3 |
3.09 m |
2.58 m |
3.09 m x 2.58 m |
|
Main Level |
Dining Room |
3.83 m |
2.31 m |
3.83 m x 2.31 m |
Utilities
|
Cable
|
Available |
|
Electricity
|
Installed |
https://www.realtor.ca/real-estate/28517319/20-2nd-dug-hill-road-quinte-west-murray-ward-murray-ward
