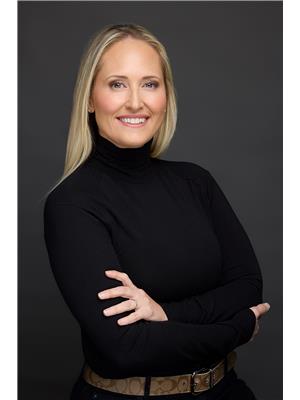Enjoy peaceful country-style living with the convenience of in-town access from this beautiful 3 bedroom, 2 bath home, resting on nearly 2 acres of forested lot overlooking Lake Ontario. Take in stunning sunrise views of the Bay of Quinte in the winter, and enjoy the privacy of this R3-zoned property, all while being just a short walk to downtown and close to all amenities. Built and first occupied in 2014, this well-kept home features a solid oak kitchen, updated tile backsplash, new luxury vinyl plank flooring throughout majority of the main level, and a cheater ensuite off the primary bedroom. Patio doors off the kitchen lead to a spacious deck and a 15' above-ground pool, a perfect space for relaxing or entertaining. Energy efficiency shines here, thanks to a new 2024 electric heat pump that has kept the house cool all summer and cozy all winter without the need for the auxiliary propane furnace. Additional updates include new ducting and furnace (2022), Novik stone parging on the exterior (2021), drywalled basement ready for finishing, and a new outdoor shed (2022) for additional storage. With main floor laundry and scenic surroundings, this home is ideal for families or downsizers seeking space and tranquility. This property is only steps away from a children's playground park, plus conveniently located just 10 minutes to Napanee or Hwy 401, 25 minutes to Belleville, and just over 30 minutes to Kingston. This home offers the perfect balance of peaceful living and close access to nearby in-town amenities. (id:53156)
1:00 pm
Ends at:3:00 pm
| MLS® Number | X12258704 |
| Property Type | Single Family |
| Community Name | Deseronto (Town) |
| Amenities Near By | Park, Schools |
| Easement | Other |
| Equipment Type | Propane Tank |
| Features | Wooded Area, Irregular Lot Size |
| Parking Space Total | 6 |
| Pool Type | Above Ground Pool |
| Rental Equipment Type | Propane Tank |
| Structure | Deck, Shed |
| Bathroom Total | 2 |
| Bedrooms Above Ground | 3 |
| Bedrooms Total | 3 |
| Age | 6 To 15 Years |
| Appliances | Dishwasher, Dryer, Water Heater, Stove, Window Coverings, Refrigerator |
| Architectural Style | Bungalow |
| Basement Development | Partially Finished |
| Basement Type | Full (partially Finished) |
| Construction Style Attachment | Detached |
| Cooling Type | Central Air Conditioning |
| Exterior Finish | Vinyl Siding |
| Foundation Type | Insulated Concrete Forms |
| Heating Fuel | Propane |
| Heating Type | Heat Pump |
| Stories Total | 1 |
| Size Interior | 1,100 - 1,500 Ft2 |
| Type | House |
| Utility Water | Municipal Water |
| No Garage |
| Access Type | Public Road |
| Acreage | No |
| Land Amenities | Park, Schools |
| Sewer | Sanitary Sewer |
| Size Frontage | 221 Ft ,6 In |
| Size Irregular | 221.5 Ft ; 194.54ft X 451.51ft X 227.63 Ft X356 |
| Size Total Text | 221.5 Ft ; 194.54ft X 451.51ft X 227.63 Ft X356|1/2 - 1.99 Acres |
| Zoning Description | R3 |
| Level | Type | Length | Width | Dimensions |
|---|---|---|---|---|
| Basement | Other | 7.5 m | 13.99 m | 7.5 m x 13.99 m |
| Main Level | Living Room | 3.81 m | 5.61 m | 3.81 m x 5.61 m |
| Main Level | Bedroom | 3.82 m | 3.04 m | 3.82 m x 3.04 m |
| Main Level | Bedroom 2 | 3.81 m | 2.58 m | 3.81 m x 2.58 m |
| Main Level | Bathroom | 2.45 m | 1.49 m | 2.45 m x 1.49 m |
| Main Level | Kitchen | 4.02 m | 3.28 m | 4.02 m x 3.28 m |
| Main Level | Dining Room | 2.69 m | 2.52 m | 2.69 m x 2.52 m |
| Main Level | Laundry Room | 1.57 m | 3.12 m | 1.57 m x 3.12 m |
| Main Level | Bathroom | 2.13 m | 3.1 m | 2.13 m x 3.1 m |
| Main Level | Primary Bedroom | 3.82 m | 3.98 m | 3.82 m x 3.98 m |
| Electricity | Installed |
| Sewer | Installed |
https://www.realtor.ca/real-estate/28550217/2-main-street-deseronto-deseronto-town-deseronto-town

Christina Charbonneau
Broker
(613) 394-4837
(613) 394-2897
www.discoverroyallepage.com/