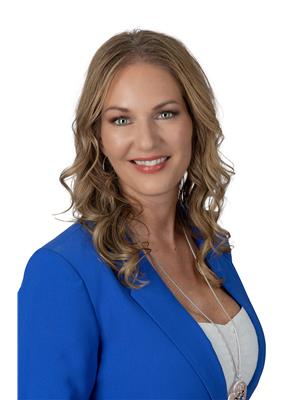4 Bedroom
3 Bathroom
1,100 - 1,500 ft2
Bungalow
Above Ground Pool
Central Air Conditioning
Forced Air
$769,000
Welcome to a well-maintained bungalow nestled in a quiet neighbourhood - ideal for commuters and families alike! Step inside the inviting main floor, where a stylish open-concept layout awaits. Enjoy the seamless flow between the modern kitchen, dining and living areas, all featuring elegant engineered hardwood flooring. The main level also includes a 4-piece bathroom and three carpeted bedrooms, including a spacious primary suite complete with a private 3-piece ensuite. The fully finished lower level adds incredible versatility with a fourth bedroom, a 3-piece bathroom and a large recreational room boasting band-new flooring. A separate laundry and utility room enhances functionality, equipped with a brand-new water system and a sump pump with battery backup for extra peace of mind. Situated on just under half an acre, the outdoor space is just as impressive. A double-wide paved driveway leads to the attached garage, while the partially fenced backyard is your personal retreat - featuring an above-ground pool with deck, hot tub, gazebo and a 10x12 storage shed. This home truly offers the best of both indoor comfort an outdoor enjoyment. Don't miss your chance to own a move-in ready home with space, style and thoughtful upgrades throughout! (id:53156)
Property Details
|
MLS® Number
|
X12261938 |
|
Property Type
|
Single Family |
|
Community Name
|
Woodville |
|
Amenities Near By
|
Schools |
|
Equipment Type
|
Water Heater - Propane, Propane Tank |
|
Features
|
Cul-de-sac, Sump Pump |
|
Parking Space Total
|
6 |
|
Pool Type
|
Above Ground Pool |
|
Rental Equipment Type
|
Water Heater - Propane, Propane Tank |
|
Structure
|
Deck, Shed |
Building
|
Bathroom Total
|
3 |
|
Bedrooms Above Ground
|
3 |
|
Bedrooms Below Ground
|
1 |
|
Bedrooms Total
|
4 |
|
Age
|
6 To 15 Years |
|
Appliances
|
Hot Tub, Central Vacuum, Water Heater, Water Softener, Dishwasher, Garage Door Opener, Microwave, Stove, Washer, Window Coverings, Refrigerator |
|
Architectural Style
|
Bungalow |
|
Basement Development
|
Partially Finished |
|
Basement Type
|
Full (partially Finished) |
|
Construction Style Attachment
|
Detached |
|
Cooling Type
|
Central Air Conditioning |
|
Exterior Finish
|
Vinyl Siding |
|
Foundation Type
|
Poured Concrete |
|
Heating Fuel
|
Propane |
|
Heating Type
|
Forced Air |
|
Stories Total
|
1 |
|
Size Interior
|
1,100 - 1,500 Ft2 |
|
Type
|
House |
|
Utility Water
|
Dug Well |
Parking
Land
|
Acreage
|
No |
|
Land Amenities
|
Schools |
|
Sewer
|
Septic System |
|
Size Frontage
|
111 Ft ,2 In |
|
Size Irregular
|
111.2 Ft |
|
Size Total Text
|
111.2 Ft|under 1/2 Acre |
|
Zoning Description
|
Rr2 |
Rooms
| Level |
Type |
Length |
Width |
Dimensions |
|
Lower Level |
Bedroom 4 |
3.69 m |
5.24 m |
3.69 m x 5.24 m |
|
Lower Level |
Recreational, Games Room |
6.54 m |
7.54 m |
6.54 m x 7.54 m |
|
Lower Level |
Laundry Room |
7.09 m |
4.77 m |
7.09 m x 4.77 m |
|
Main Level |
Foyer |
1.94 m |
1.21 m |
1.94 m x 1.21 m |
|
Main Level |
Kitchen |
3.5 m |
3.79 m |
3.5 m x 3.79 m |
|
Main Level |
Living Room |
3.8 m |
5.59 m |
3.8 m x 5.59 m |
|
Main Level |
Dining Room |
3.24 m |
2.7 m |
3.24 m x 2.7 m |
|
Main Level |
Primary Bedroom |
4.36 m |
3.64 m |
4.36 m x 3.64 m |
|
Main Level |
Bedroom 2 |
3.3 m |
3.43 m |
3.3 m x 3.43 m |
|
Main Level |
Bedroom 3 |
3.51 m |
3.43 m |
3.51 m x 3.43 m |
https://www.realtor.ca/real-estate/28557124/2-king-street-kawartha-lakes-woodville-woodville
