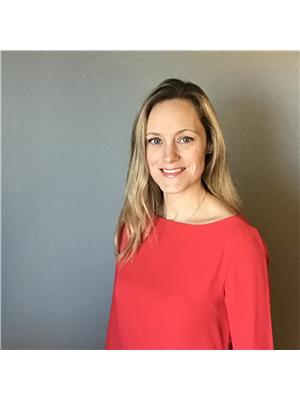Backyard Paradise in Pringle Creek! This beautifully upgraded 4-bedroom home sits on a premium 150-ft deep lot with no rear neighbours! Dive into summer with an in-ground heated pool, entertain under the built-in gazebo with wall-mounted TV, and enjoy fruit from your own apple and cherry trees. Inside, the charm is immediate: hardwood floors, pot lights, custom built-ins, wainscoting, and two staircases blend form with function. The sunken living room features a cozy wood-burning fireplace and oversized windows, while the elegant dining room offers wall-to-wall views of your stunning backyard. The updated kitchen boasts stainless steel appliances and sliding doors to your entertainers delight backyard space. The private primary retreat has vaulted ceilings, his & hers closets, built-ins, and a 4-piece ensuite. Three more generous bedrooms and a modern bath complete the upper level. The finished basement includes a bright rec room, laundry area with ample storage, and garage access. Freshly painted throughout in warm neutral tones. Tucked on a quiet street in sought-after Pringle Creek, just steps to parks, top-rated schools, and amenities. This home is move-in ready and summer-perfect! (id:53156)
2:00 pm
Ends at:4:00 pm
| MLS® Number | E12244348 |
| Property Type | Single Family |
| Community Name | Pringle Creek |
| Features | Carpet Free |
| Parking Space Total | 6 |
| Pool Type | Inground Pool |
| Bathroom Total | 3 |
| Bedrooms Above Ground | 4 |
| Bedrooms Total | 4 |
| Age | 31 To 50 Years |
| Appliances | Garage Door Opener Remote(s), Central Vacuum, All, Garage Door Opener |
| Basement Development | Finished |
| Basement Type | Full (finished) |
| Construction Style Attachment | Link |
| Cooling Type | Central Air Conditioning |
| Exterior Finish | Vinyl Siding, Brick |
| Fireplace Present | Yes |
| Fireplace Total | 2 |
| Fireplace Type | Woodstove |
| Flooring Type | Hardwood, Ceramic |
| Foundation Type | Unknown |
| Half Bath Total | 1 |
| Heating Fuel | Natural Gas |
| Heating Type | Forced Air |
| Stories Total | 3 |
| Size Interior | 1,500 - 2,000 Ft2 |
| Type | House |
| Utility Water | Municipal Water |
| Attached Garage | |
| Garage |
| Acreage | No |
| Sewer | Sanitary Sewer |
| Size Depth | 150 Ft |
| Size Frontage | 50 Ft |
| Size Irregular | 50 X 150 Ft ; Irr |
| Size Total Text | 50 X 150 Ft ; Irr |
| Level | Type | Length | Width | Dimensions |
|---|---|---|---|---|
| Second Level | Bedroom 2 | 4.94 m | 3.51 m | 4.94 m x 3.51 m |
| Second Level | Bedroom 3 | 2.94 m | 2.9 m | 2.94 m x 2.9 m |
| Second Level | Bedroom 4 | 4.64 m | 3.52 m | 4.64 m x 3.52 m |
| Basement | Laundry Room | 3.57 m | 2.28 m | 3.57 m x 2.28 m |
| Basement | Recreational, Games Room | 6.67 m | 3.57 m | 6.67 m x 3.57 m |
| Basement | Recreational, Games Room | 3.89 m | 3.57 m | 3.89 m x 3.57 m |
| Main Level | Living Room | 4.22 m | 3.67 m | 4.22 m x 3.67 m |
| Main Level | Dining Room | 3.85 m | 3.38 m | 3.85 m x 3.38 m |
| Main Level | Kitchen | 3.7 m | 3.49 m | 3.7 m x 3.49 m |
| Main Level | Eating Area | 2.97 m | 2.54 m | 2.97 m x 2.54 m |
| In Between | Primary Bedroom | 7.36 m | 4.7 m | 7.36 m x 4.7 m |
https://www.realtor.ca/real-estate/28518409/2-henderson-drive-whitby-pringle-creek-pringle-creek

Erin Ramirez
Salesperson
(905) 723-5944
(905) 576-2253
www.kellerwilliamsenergy.ca/