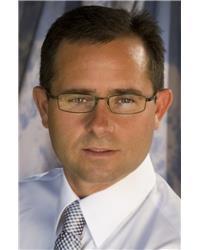2 Bedroom
1 Bathroom
Bungalow
Fireplace
Central Air Conditioning
Forced Air
$295,500
Come and take a look at this bungalow on a corner lot in a great location with loads of potential. Situated in the Health Care end of town this is also a great location for commuters with easy access to Highway 417 and Highway 60. Also close to the Algonquin trail for access to ATV, Skidoo and hiking trails. Set on an oversized town lot with a fenced yard backing onto an elementary school and playground for the children. There is a small garage and shed. Inside the home is 2 bedrooms, full bath, kitchen and dining area and living room with a wood burning fireplace. Heated with natural gas and offers central A/C. The home has a full unfinished basement with separate work shop, utility and storage areas. Renfrew offers a break from the fast pace of city life in a small town setting with big city services. Only 45 minute drive to Kanata. Book a showing now and come see our good nature! 24 Hours Irrevocable on all offers. (id:53156)
Property Details
|
MLS® Number
|
1391388 |
|
Property Type
|
Single Family |
|
Neigbourhood
|
Near Renfrew's Health Village |
|
Parking Space Total
|
5 |
Building
|
Bathroom Total
|
1 |
|
Bedrooms Above Ground
|
2 |
|
Bedrooms Total
|
2 |
|
Architectural Style
|
Bungalow |
|
Basement Development
|
Unfinished |
|
Basement Type
|
Full (unfinished) |
|
Constructed Date
|
1956 |
|
Construction Style Attachment
|
Detached |
|
Cooling Type
|
Central Air Conditioning |
|
Exterior Finish
|
Brick, Siding |
|
Fireplace Present
|
Yes |
|
Fireplace Total
|
1 |
|
Flooring Type
|
Wall-to-wall Carpet, Laminate, Linoleum |
|
Foundation Type
|
Poured Concrete |
|
Heating Fuel
|
Natural Gas |
|
Heating Type
|
Forced Air |
|
Stories Total
|
1 |
|
Type
|
House |
|
Utility Water
|
Municipal Water |
Parking
Land
|
Acreage
|
No |
|
Sewer
|
Municipal Sewage System |
|
Size Depth
|
59 Ft ,5 In |
|
Size Frontage
|
121 Ft ,8 In |
|
Size Irregular
|
121.65 Ft X 59.4 Ft |
|
Size Total Text
|
121.65 Ft X 59.4 Ft |
|
Zoning Description
|
Residential |
Rooms
| Level |
Type |
Length |
Width |
Dimensions |
|
Main Level |
Kitchen |
|
|
11'10" x 9'6" |
|
Main Level |
Dining Room |
|
|
9'7" x 9'6" |
|
Main Level |
Living Room |
|
|
9'9" x 24'0" |
|
Main Level |
Bedroom |
|
|
8'7" x 11'4" |
|
Main Level |
Full Bathroom |
|
|
8'10" x 5'5" |
|
Main Level |
Bedroom |
|
|
8'10" x 17'9" |
https://www.realtor.ca/real-estate/26875555/192-mason-street-renfrew-near-renfrews-health-village
