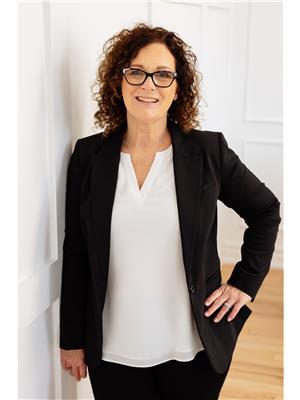Welcome to this lovely 3+1 bedroom, 2.5 bathroom home in Peterborough's sought-after West End. This beautifully maintained two-storey home offers a bright and spacious layout perfect for families. Enjoy cozy evenings by the gas fireplace, or entertain in the beautiful, private backyard ideal for relaxing and hosting guests. The home also features a double car garage, great curb appeal, delightful gardens and a warm, welcoming atmosphere throughout. Conveniently located close to parks, schools, PRHC and all amenities this one is not to be missed! (id:53156)
2:00 pm
Ends at:4:00 pm
1:00 pm
Ends at:2:30 pm
| MLS® Number | X12096404 |
| Property Type | Single Family |
| Community Name | Monaghan |
| Parking Space Total | 6 |
| Bathroom Total | 3 |
| Bedrooms Above Ground | 3 |
| Bedrooms Below Ground | 1 |
| Bedrooms Total | 4 |
| Age | 31 To 50 Years |
| Appliances | Garage Door Opener Remote(s), Central Vacuum, Water Heater - Tankless, Water Heater, Dishwasher, Freezer, Garage Door Opener, Microwave, Stove, Washer, Window Coverings, Refrigerator |
| Basement Development | Finished |
| Basement Type | Full (finished) |
| Construction Status | Insulation Upgraded |
| Construction Style Attachment | Detached |
| Cooling Type | Central Air Conditioning |
| Exterior Finish | Brick, Vinyl Siding |
| Fireplace Present | Yes |
| Foundation Type | Block |
| Half Bath Total | 1 |
| Heating Fuel | Natural Gas |
| Heating Type | Forced Air |
| Stories Total | 2 |
| Size Interior | 1,500 - 2,000 Ft2 |
| Type | House |
| Utility Water | Municipal Water |
| Attached Garage | |
| Garage |
| Acreage | No |
| Sewer | Sanitary Sewer |
| Size Depth | 105 Ft |
| Size Frontage | 54 Ft |
| Size Irregular | 54 X 105 Ft |
| Size Total Text | 54 X 105 Ft |
| Level | Type | Length | Width | Dimensions |
|---|---|---|---|---|
| Second Level | Bathroom | 1.78 m | 2.25 m | 1.78 m x 2.25 m |
| Second Level | Primary Bedroom | 3.94 m | 4.62 m | 3.94 m x 4.62 m |
| Second Level | Bedroom | 3.2 m | 2.82 m | 3.2 m x 2.82 m |
| Second Level | Bedroom | 4.39 m | 2.95 m | 4.39 m x 2.95 m |
| Second Level | Bathroom | 2.31 m | 1.49 m | 2.31 m x 1.49 m |
| Basement | Recreational, Games Room | 5.35 m | 6.63 m | 5.35 m x 6.63 m |
| Basement | Bedroom | 4.26 m | 3.19 m | 4.26 m x 3.19 m |
| Basement | Cold Room | 1.47 m | 3.25 m | 1.47 m x 3.25 m |
| Basement | Utility Room | 4.74 m | 9.61 m | 4.74 m x 9.61 m |
| Main Level | Foyer | 2.61 m | 2.33 m | 2.61 m x 2.33 m |
| Main Level | Living Room | 6.13 m | 3.25 m | 6.13 m x 3.25 m |
| Main Level | Dining Room | 3.68 m | 3.25 m | 3.68 m x 3.25 m |
| Main Level | Kitchen | 3.61 m | 5.47 m | 3.61 m x 5.47 m |
| Main Level | Family Room | 3.61 m | 4.88 m | 3.61 m x 4.88 m |
| Main Level | Bathroom | 1.32 m | 1.33 m | 1.32 m x 1.33 m |
https://www.realtor.ca/real-estate/28197585/19-wallis-drive-peterborough-monaghan-monaghan

Cathy Burningham
Salesperson
(705) 748-4056