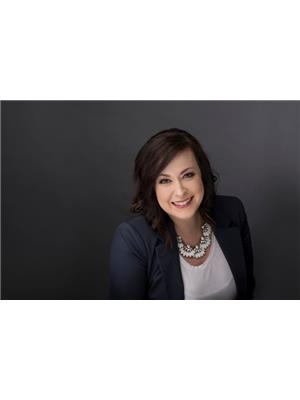This 4-bedroom, 4-bath home is set on a premium pie-shaped lot with a spectacular 99-ft-wide backyard oasis. The renovated kitchen (2017) features Caesarstone countertops, centre island, double-oven gas stove, custom backsplash, and a butlers pantry with floor-to-ceiling cabinetry. Main floor highlights include hardwood floors, coffered ceilings, and a gas fireplace. The primary retreat offers a bow window, walk-in closet, and 4-pc ensuite. The finished basement adds a rec room, bedroom, and 2-pc bath. Outside, enjoy a heated inground pool, large deck, fenced garden, and pond. Close to schools, parks, and amenities. (id:53156)
5:00 pm
Ends at:7:00 pm
2:00 pm
Ends at:4:00 pm
| MLS® Number | E12342164 |
| Property Type | Single Family |
| Community Name | Brooklin |
| Equipment Type | Water Heater |
| Parking Space Total | 4 |
| Pool Type | Inground Pool |
| Rental Equipment Type | Water Heater |
| Bathroom Total | 4 |
| Bedrooms Above Ground | 4 |
| Bedrooms Below Ground | 1 |
| Bedrooms Total | 5 |
| Amenities | Fireplace(s) |
| Appliances | Central Vacuum, Garage Door Opener Remote(s), Dryer, Microwave, Hood Fan, Stove, Washer, Refrigerator |
| Basement Development | Finished |
| Basement Type | N/a (finished) |
| Construction Style Attachment | Detached |
| Cooling Type | Central Air Conditioning |
| Exterior Finish | Brick |
| Fireplace Present | Yes |
| Fireplace Total | 2 |
| Flooring Type | Hardwood, Carpeted |
| Foundation Type | Unknown |
| Half Bath Total | 2 |
| Heating Fuel | Natural Gas |
| Heating Type | Forced Air |
| Stories Total | 2 |
| Size Interior | 2,000 - 2,500 Ft2 |
| Type | House |
| Utility Water | Municipal Water |
| Attached Garage | |
| Garage |
| Acreage | No |
| Sewer | Sanitary Sewer |
| Size Depth | 111 Ft |
| Size Frontage | 34 Ft ,4 In |
| Size Irregular | 34.4 X 111 Ft ; Irregular Lot - Measurements In |
| Size Total Text | 34.4 X 111 Ft ; Irregular Lot - Measurements In |
| Level | Type | Length | Width | Dimensions |
|---|---|---|---|---|
| Second Level | Primary Bedroom | 3.66 m | 3.11 m | 3.66 m x 3.11 m |
| Second Level | Bedroom 2 | 3.35 m | 3.05 m | 3.35 m x 3.05 m |
| Second Level | Bedroom 3 | 3.41 m | 2.74 m | 3.41 m x 2.74 m |
| Second Level | Bedroom 4 | 3.41 m | 3.05 m | 3.41 m x 3.05 m |
| Basement | Bedroom 5 | 4.91 m | 3.17 m | 4.91 m x 3.17 m |
| Basement | Recreational, Games Room | 6.4 m | 4.88 m | 6.4 m x 4.88 m |
| Main Level | Living Room | 4.01 m | 3.21 m | 4.01 m x 3.21 m |
| Main Level | Dining Room | 3.35 m | 3.35 m | 3.35 m x 3.35 m |
| Main Level | Family Room | 4.88 m | 3.05 m | 4.88 m x 3.05 m |
| Main Level | Kitchen | 5.79 m | 3.66 m | 5.79 m x 3.66 m |
| Main Level | Laundry Room | 2.56 m | 1.98 m | 2.56 m x 1.98 m |
https://www.realtor.ca/real-estate/28727551/19-sturgess-crescent-whitby-brooklin-brooklin

Jenn Thiebaud
Salesperson
(905) 723-5944
(905) 576-2253
www.kellerwilliamsenergy.ca/