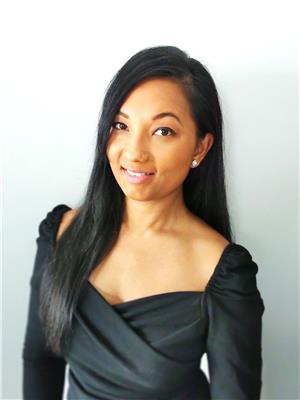Massive Legal Duplex 9 Beds, 5 Baths, Turn-Key Investment Opportunity! Welcome to 19 Isabel Street a rare, fully updated legal duplex offering over 2,500 sq ft of living space with 9 bedrooms, 5 bathrooms, and all separate utilities. This property is perfect for investors, multi-generational families, or house hackers seeking flexibility and cash flow. The front unit features 6 spacious bedrooms and 3 full bathrooms, while the rear unit offers 3 bedrooms and 2 bathrooms both with private entrances, modern kitchens and separate hydro, water meters and hot water tanks. Enjoy added privacy and convenience with two separate driveways, a large backyard, and the potential to live in one unit while renting the other. Located just 20 minutes from CFB Trenton, and close to schools, shopping, parks, and public transit. This is a rare, turn-key opportunity to live mortgage-free or watch your investment grow. (id:53156)
| MLS® Number | X12230621 |
| Property Type | Multi-family |
| Community Name | Belleville Ward |
| Parking Space Total | 3 |
| Bathroom Total | 5 |
| Bedrooms Above Ground | 9 |
| Bedrooms Total | 9 |
| Amenities | Separate Electricity Meters |
| Appliances | Water Meter, Water Heater, Dishwasher, Dryer, Two Stoves, Two Washers, Two Refrigerators |
| Basement Development | Finished |
| Basement Features | Separate Entrance, Walk Out |
| Basement Type | N/a (finished) |
| Exterior Finish | Brick, Vinyl Siding |
| Foundation Type | Unknown |
| Half Bath Total | 2 |
| Heating Fuel | Electric |
| Heating Type | Baseboard Heaters |
| Stories Total | 2 |
| Size Interior | 1,500 - 2,000 Ft2 |
| Type | Duplex |
| Utility Water | Municipal Water |
| No Garage |
| Acreage | No |
| Sewer | Sanitary Sewer |
| Size Depth | 85 Ft ,1 In |
| Size Frontage | 50 Ft |
| Size Irregular | 50 X 85.1 Ft |
| Size Total Text | 50 X 85.1 Ft |
| Level | Type | Length | Width | Dimensions |
|---|---|---|---|---|
| Second Level | Bedroom | 2.55 m | 4.59 m | 2.55 m x 4.59 m |
| Second Level | Bedroom 2 | 2.94 m | 3.59 m | 2.94 m x 3.59 m |
| Second Level | Bedroom | 2.94 m | 2.56 m | 2.94 m x 2.56 m |
| Second Level | Primary Bedroom | 3.64 m | 3.33 m | 3.64 m x 3.33 m |
| Second Level | Laundry Room | 0.45 m | 2.5 m | 0.45 m x 2.5 m |
| Second Level | Bedroom 4 | 3.44 m | 3.56 m | 3.44 m x 3.56 m |
| Basement | Recreational, Games Room | 4.54 m | 4.48 m | 4.54 m x 4.48 m |
| Basement | Bedroom 3 | 3.59 m | 4.31 m | 3.59 m x 4.31 m |
| Basement | Bedroom 5 | 2.92 m | 2.82 m | 2.92 m x 2.82 m |
| Basement | Bedroom | 2.66 m | 3.03 m | 2.66 m x 3.03 m |
| Main Level | Foyer | 2.05 m | 5.77 m | 2.05 m x 5.77 m |
| Main Level | Kitchen | 2.52 m | 2.47 m | 2.52 m x 2.47 m |
| Main Level | Living Room | 3.1 m | 3.59 m | 3.1 m x 3.59 m |
| Main Level | Living Room | 3.97 m | 5.08 m | 3.97 m x 5.08 m |
| Main Level | Kitchen | 3.67 m | 3.38 m | 3.67 m x 3.38 m |
| Main Level | Bedroom | 2.89 m | 2.59 m | 2.89 m x 2.59 m |

Rose Deokarran Persaud
Salesperson
(866) 530-7737
(647) 849-3180
exprealty.ca/

George Wang
Salesperson
(866) 530-7737
(647) 849-3180
exprealty.ca/