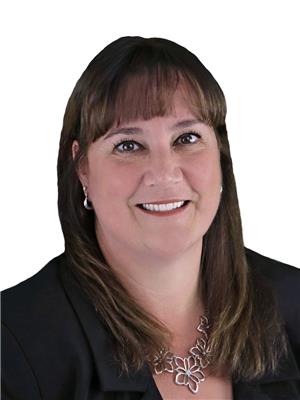Raised Bungalow in Desirable Trenton Neighbourhood Located in a sought-after, family-friendly area of Trenton, this well-cared-for Colorado-style raised-bungalow offers comfortable and inviting living spaces, both inside and out. An updated foyer welcomes you into the main level, featuring a bright and open layout with a spacious living room, dining area, and kitchen. A large front window fills the space with natural light, while the kitchen boasts beautiful wood cabinetry, ample storage, a new countertop, and a stylish tile backsplash. The main floor includes three bedrooms and a newly renovated 4-piece bathroom. The dining room opens through a garden door to a deck overlooking the backyard perfect for outdoor enjoyment. The lower level offers great versatility with a cozy rec room, a hobby or gym area, a fourth bedroom, and a spa-like 3-piece bathroom. A combined utility and laundry room provides generous storage space. Additional features include inside access to the attached garage from the foyer, tasteful neutral dcor throughout, and clear pride of ownership. Move-in ready and ideal for families looking for a welcoming and functional home in a great location. This home is sure to please! (id:53156)
| MLS® Number | X12370163 |
| Property Type | Single Family |
| Community Name | Trenton Ward |
| Equipment Type | Water Heater |
| Features | Sloping, Carpet Free |
| Parking Space Total | 5 |
| Rental Equipment Type | Water Heater |
| Structure | Deck, Shed |
| Bathroom Total | 2 |
| Bedrooms Above Ground | 3 |
| Bedrooms Below Ground | 1 |
| Bedrooms Total | 4 |
| Age | 31 To 50 Years |
| Appliances | Garage Door Opener Remote(s), All, Blinds, Dishwasher, Garage Door Opener, Hood Fan, Microwave, Stove, Refrigerator |
| Architectural Style | Raised Bungalow |
| Basement Development | Partially Finished |
| Basement Type | Full (partially Finished) |
| Construction Style Attachment | Detached |
| Cooling Type | Central Air Conditioning |
| Exterior Finish | Brick, Vinyl Siding |
| Foundation Type | Poured Concrete |
| Heating Fuel | Natural Gas |
| Heating Type | Forced Air |
| Stories Total | 1 |
| Size Interior | 700 - 1,100 Ft2 |
| Type | House |
| Utility Water | Municipal Water |
| Attached Garage | |
| Garage |
| Acreage | No |
| Sewer | Sanitary Sewer |
| Size Depth | 130 Ft |
| Size Frontage | 60 Ft |
| Size Irregular | 60 X 130 Ft |
| Size Total Text | 60 X 130 Ft |
| Level | Type | Length | Width | Dimensions |
|---|---|---|---|---|
| Basement | Bathroom | 1.59 m | 2.86 m | 1.59 m x 2.86 m |
| Basement | Utility Room | 3.17 m | 5.45 m | 3.17 m x 5.45 m |
| Basement | Recreational, Games Room | 4.66 m | 3.82 m | 4.66 m x 3.82 m |
| Basement | Other | 3.25 m | 5.46 m | 3.25 m x 5.46 m |
| Basement | Bedroom | 3.24 m | 3.21 m | 3.24 m x 3.21 m |
| Main Level | Kitchen | 2.82 m | 3.02 m | 2.82 m x 3.02 m |
| Main Level | Dining Room | 4.29 m | 4.32 m | 4.29 m x 4.32 m |
| Main Level | Living Room | 4.9 m | 3.32 m | 4.9 m x 3.32 m |
| Main Level | Primary Bedroom | 3.28 m | 3.89 m | 3.28 m x 3.89 m |
| Main Level | Bedroom | 3.72 m | 2.79 m | 3.72 m x 2.79 m |
| Main Level | Bedroom | 2.71 m | 2.86 m | 2.71 m x 2.86 m |
| Main Level | Bathroom | 3.25 m | 2.1 m | 3.25 m x 2.1 m |
https://www.realtor.ca/real-estate/28790386/19-fleming-road-quinte-west-trenton-ward-trenton-ward

Leslie Mcintyre
Salesperson
(613) 966-6060
(613) 966-2904
www.discoverroyallepage.ca/

Alicia Hagan
Salesperson
(613) 966-6060
(613) 966-2904
www.discoverroyallepage.ca/