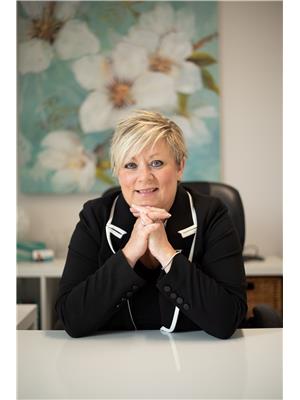Move-In ready with immediate occupancy! New septic installed! Rare opportunity in the Heart of Beachburg.This unique property combines a spacious family home with a business-ready shop, offering endless possibilities. Home offers:4 bedrooms ,newer kitchen,and new roof (July 2024) basement has been sprayfoamed.Two heating options:natural gas and electric provide year-round comfort.Attached garage and plenty of storage space. Previously home to a successful shop,this location has a proven track record Shop heated with a natural gas furnace. Unique tunnel connection:Adds character and convenient access between the home and shop.Outdoor & location benefits:Backing onto a quiet street,offering privacy and room for outdoor activities.Beachburg is a welcoming community full of small and large businesses,making it the perfect place to raise a family and grow a business.This property offers a rare chance to enjoy a comfortable family home while pursuing entrepreneurial dreams all in one location **EXTRAS** Main house is baseboard heat with a Natural gas fireplace in living room. See commercial listing or floor plan for sizes of space - office belongs to retail space. (id:53156)
| MLS® Number | X12265892 |
| Property Type | Single Family |
| Community Name | 581 - Beachburg |
| Parking Space Total | 5 |
| Bathroom Total | 3 |
| Bedrooms Above Ground | 4 |
| Bedrooms Total | 4 |
| Amenities | Fireplace(s) |
| Basement Development | Unfinished |
| Basement Type | Full (unfinished) |
| Construction Style Attachment | Detached |
| Exterior Finish | Brick |
| Fireplace Present | Yes |
| Fireplace Total | 1 |
| Foundation Type | Block, Stone |
| Half Bath Total | 2 |
| Heating Fuel | Natural Gas |
| Heating Type | Forced Air |
| Stories Total | 2 |
| Size Interior | 1,500 - 2,000 Ft2 |
| Type | House |
| Utility Water | Municipal Water |
| Detached Garage | |
| Garage |
| Acreage | No |
| Sewer | Septic System |
| Size Depth | 150 Ft |
| Size Frontage | 64 Ft ,6 In |
| Size Irregular | 64.5 X 150 Ft |
| Size Total Text | 64.5 X 150 Ft |
| Level | Type | Length | Width | Dimensions |
|---|---|---|---|---|
| Second Level | Primary Bedroom | 3.7 m | 4.36 m | 3.7 m x 4.36 m |
| Second Level | Bedroom 2 | 3.65 m | 4.3 m | 3.65 m x 4.3 m |
| Second Level | Bedroom 3 | 3.25 m | 4.92 m | 3.25 m x 4.92 m |
| Second Level | Bedroom 4 | 4.16 m | 2.33 m | 4.16 m x 2.33 m |
| Second Level | Bathroom | 3.04 m | 2.32 m | 3.04 m x 2.32 m |
| Main Level | Foyer | 2.74 m | 4.29 m | 2.74 m x 4.29 m |
| Main Level | Office | 5.92 m | 5.92 m | 5.92 m x 5.92 m |
| Main Level | Office | 5.92 m | 6.27 m | 5.92 m x 6.27 m |
| Main Level | Bathroom | 2.63 m | 2.42 m | 2.63 m x 2.42 m |
| Main Level | Office | 3.35 m | 2.28 m | 3.35 m x 2.28 m |
| Main Level | Living Room | 4.59 m | 5.71 m | 4.59 m x 5.71 m |
| Main Level | Dining Room | 3.68 m | 4.62 m | 3.68 m x 4.62 m |
| Main Level | Kitchen | 3.65 m | 4.66 m | 3.65 m x 4.66 m |
| Main Level | Bathroom | 1.44 m | 1.15 m | 1.44 m x 1.15 m |
https://www.realtor.ca/real-estate/28565300/18741876-beachburg-road-whitewater-region-581-beachburg

Natalie Frodsham
Broker of Record
(613) 629-3948
(613) 629-3952
www.exitottawavalley.ca/

Robert Frodsham
Salesperson
(613) 629-3948
(613) 629-3952
www.exitottawavalley.ca/