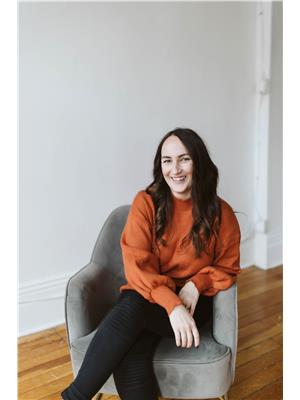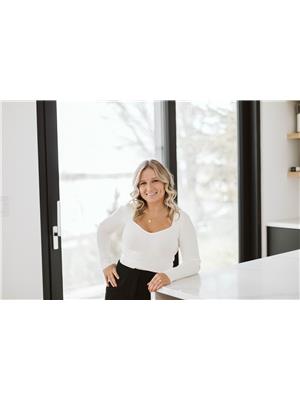Welcome to this spacious 3+2 bedroom bungalow in Peterborough's desirable North End, offering the perfect blend of family comfort and investment potential. Sitting on an extra-deep 200' city lot, there's room to grow, play, and entertain, or even add a garden suite down the road! The main floor features a bright, functional layout with three bedrooms, an updated kitchen, and walk-out to a private backyard oasis. Downstairs, the finished basement boasts two additional bedrooms, a large rec room, rough-in for a kitchen, second laundry set up, and a separate side entrance. Many big ticket upgrades including electrical, furnace, and more! Ideal for in-laws, multi-generational living, or potential income suite conversion. Located in a family-friendly neighbourhood, close to schools, parks, shopping, and just minutes to Trent University, this home is a smart move for first-time buyers, investors, or growing families. (id:53156)
| MLS® Number | X12232994 |
| Property Type | Single Family |
| Community Name | 1 South |
| Amenities Near By | Park, Place Of Worship, Schools |
| Community Features | Community Centre, School Bus |
| Features | Flat Site, Sump Pump, In-law Suite |
| Parking Space Total | 4 |
| View Type | City View |
| Bathroom Total | 2 |
| Bedrooms Above Ground | 3 |
| Bedrooms Below Ground | 2 |
| Bedrooms Total | 5 |
| Age | 51 To 99 Years |
| Appliances | Water Meter, Dishwasher, Stove, Refrigerator |
| Architectural Style | Bungalow |
| Basement Development | Finished |
| Basement Features | Separate Entrance |
| Basement Type | N/a (finished) |
| Construction Style Attachment | Detached |
| Cooling Type | Central Air Conditioning |
| Exterior Finish | Brick |
| Foundation Type | Block |
| Heating Fuel | Natural Gas |
| Heating Type | Forced Air |
| Stories Total | 1 |
| Size Interior | 700 - 1,100 Ft2 |
| Type | House |
| Utility Water | Municipal Water |
| No Garage |
| Acreage | No |
| Land Amenities | Park, Place Of Worship, Schools |
| Sewer | Sanitary Sewer |
| Size Depth | 207 Ft ,2 In |
| Size Frontage | 49 Ft ,2 In |
| Size Irregular | 49.2 X 207.2 Ft ; 49.18ft X 207.20ft X 49.41ft X 207.31ft |
| Size Total Text | 49.2 X 207.2 Ft ; 49.18ft X 207.20ft X 49.41ft X 207.31ft|under 1/2 Acre |
| Level | Type | Length | Width | Dimensions |
|---|---|---|---|---|
| Lower Level | Bedroom | 3.08 m | 3.26 m | 3.08 m x 3.26 m |
| Lower Level | Bathroom | 1.24 m | 5.24 m | 1.24 m x 5.24 m |
| Lower Level | Utility Room | 1.7 m | 2.19 m | 1.7 m x 2.19 m |
| Lower Level | Kitchen | 3.26 m | 5.02 m | 3.26 m x 5.02 m |
| Lower Level | Recreational, Games Room | 3.08 m | 4.66 m | 3.08 m x 4.66 m |
| Lower Level | Bedroom | 3.08 m | 3.41 m | 3.08 m x 3.41 m |
| Main Level | Kitchen | 3.5 m | 5.21 m | 3.5 m x 5.21 m |
| Main Level | Living Room | 3.5 m | 5.02 m | 3.5 m x 5.02 m |
| Main Level | Bedroom | 3.5 m | 2.16 m | 3.5 m x 2.16 m |
| Main Level | Primary Bedroom | 3.5 m | 4.08 m | 3.5 m x 4.08 m |
| Main Level | Bedroom | 3.5 m | 2.92 m | 3.5 m x 2.92 m |
| Main Level | Bathroom | 2.43 m | 2.25 m | 2.43 m x 2.25 m |
| Cable | Installed |
| Electricity | Installed |
| Natural Gas Available | Available |
| Sewer | Installed |
https://www.realtor.ca/real-estate/28493953/185-dumble-avenue-peterborough-north-south-1-south

Samantha Turner
Salesperson
(705) 743-4444
(705) 743-9606
www.goldpost.com/

Ryleigh Hickey
Salesperson
(705) 743-4444
(705) 743-9606
www.goldpost.com/