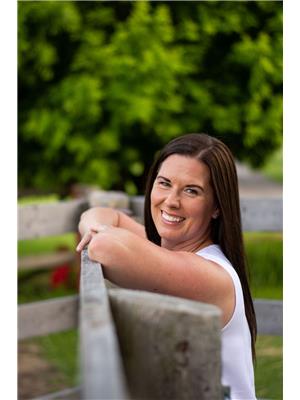3 Bedroom
1 Bathroom
700 - 1,100 ft2
Bungalow
Fireplace
Wall Unit
Forced Air
Waterfront
Landscaped
$430,000
OPEN TO OFFERS!! FISHERMAN'S DREAM!! Welcome to this charming 3-bedroom home located just minutes to the vibrant town of Campbellford. Nestled along the Trent River Waterway system. This property offers direct access to miles of boating, fishing, and stunning natural scenery right from your backyard. Step inside and enjoy a bright, open-concept layout combing the kitchen, dining, and living spaces- perfect for both relaxing and entertaining. The spacious primary bedroom features breathtaking water views, creating a peaceful retreat to start and end your day. Two additional bedrooms provide ample space for family, guests, or a home office. The home includes convenient main-floor laundry, and the unfinished basement is full of potential - whether you envision a workshop, extra storage, or future living space. Located just a short drive from the heart of Campbellford, you'll enjoy the best of both worlds - peaceful waterfront living with easy access to amenities. Explore local boutiques, grab a bite at popular restaurants, visit the historic Empire Cheese Factory, Dooher's Bakery or stroll the scenic Rotary Trail along the river. Weather you're looking for a full-time residence, a weekend getaway, or an investment opportunity, this affordable waterfront gem is a rare find. (id:53156)
Property Details
|
MLS® Number
|
X12241416 |
|
Property Type
|
Single Family |
|
Community Name
|
Rural Trent Hills |
|
Community Features
|
Fishing |
|
Easement
|
Unknown |
|
Equipment Type
|
Water Heater - Electric, Propane Tank, Water Heater |
|
Features
|
Irregular Lot Size, Flat Site |
|
Parking Space Total
|
2 |
|
Rental Equipment Type
|
Water Heater - Electric, Propane Tank, Water Heater |
|
Structure
|
Deck, Porch, Shed, Dock |
|
View Type
|
River View, Direct Water View |
|
Water Front Type
|
Waterfront |
Building
|
Bathroom Total
|
1 |
|
Bedrooms Above Ground
|
3 |
|
Bedrooms Total
|
3 |
|
Age
|
51 To 99 Years |
|
Amenities
|
Fireplace(s) |
|
Appliances
|
Dryer, Stove, Washer, Refrigerator |
|
Architectural Style
|
Bungalow |
|
Basement Development
|
Unfinished |
|
Basement Type
|
N/a (unfinished) |
|
Construction Style Attachment
|
Detached |
|
Cooling Type
|
Wall Unit |
|
Exterior Finish
|
Vinyl Siding |
|
Fireplace Present
|
Yes |
|
Fireplace Total
|
1 |
|
Foundation Type
|
Block |
|
Heating Fuel
|
Propane |
|
Heating Type
|
Forced Air |
|
Stories Total
|
1 |
|
Size Interior
|
700 - 1,100 Ft2 |
|
Type
|
House |
|
Utility Water
|
Dug Well |
Parking
Land
|
Access Type
|
Public Road, Private Docking |
|
Acreage
|
No |
|
Landscape Features
|
Landscaped |
|
Sewer
|
Septic System |
|
Size Depth
|
211 Ft |
|
Size Frontage
|
75 Ft |
|
Size Irregular
|
75 X 211 Ft |
|
Size Total Text
|
75 X 211 Ft|under 1/2 Acre |
|
Surface Water
|
River/stream |
Rooms
| Level |
Type |
Length |
Width |
Dimensions |
|
Basement |
Workshop |
8.97 m |
7.17 m |
8.97 m x 7.17 m |
|
Main Level |
Kitchen |
3.74 m |
4.45 m |
3.74 m x 4.45 m |
|
Main Level |
Dining Room |
3.74 m |
5 m |
3.74 m x 5 m |
|
Main Level |
Bedroom 2 |
3.29 m |
3.34 m |
3.29 m x 3.34 m |
|
Main Level |
Bedroom 3 |
3.29 m |
2.8 m |
3.29 m x 2.8 m |
|
Main Level |
Laundry Room |
3.29 m |
3.1 m |
3.29 m x 3.1 m |
|
Main Level |
Bathroom |
2.31 m |
1.94 m |
2.31 m x 1.94 m |
|
Upper Level |
Living Room |
5.6 m |
7.17 m |
5.6 m x 7.17 m |
|
Upper Level |
Primary Bedroom |
3.28 m |
5.78 m |
3.28 m x 5.78 m |
Utilities
https://www.realtor.ca/real-estate/28512406/1827-2nd-line-e-trent-hills-rural-trent-hills
