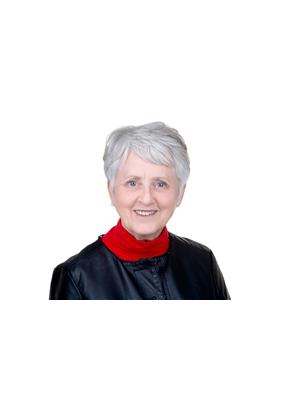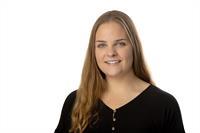Welcome To This Charming 2+1 Bedroom + Main Floor Office, 1.5 Bath Home in Chalk River! You will love the flow of this home as soon as you walk in the front entrance! The main level features a bright and grand living room, open L shaped, eat-in kitchen with patio doors to the awesome covered patio, a 2-pce bathroom, and an office/den (currently used as a 4th Bedroom). Upstairs is a generous primary bedroom with a WIC, full bathroom, and another bedroom. The lower level is a blank canvas as it is partially finished with a large bedroom, full bathroom already roughed in. Room for a rec-room, and the utility/laundry room area. This is all situated on an excellent lot with nice foliage/forest behind to gaze at while having a bonfire in the huge firepit! Great family neighbourhood and just a short commute to CNL and 15 minutes to Garrison Petawawa! (Mandatory 24 hour irrevocable on all offers). (id:53156)
| MLS® Number | 1378834 |
| Property Type | Single Family |
| Neigbourhood | BOB SEGUIN |
| Amenities Near By | Golf Nearby, Recreation Nearby, Water Nearby |
| Features | Wooded Area, Flat Site |
| Parking Space Total | 4 |
| Structure | Deck |
| Bathroom Total | 2 |
| Bedrooms Above Ground | 2 |
| Bedrooms Below Ground | 1 |
| Bedrooms Total | 3 |
| Appliances | Refrigerator, Dishwasher, Dryer, Stove, Washer |
| Basement Development | Partially Finished |
| Basement Type | Full (partially Finished) |
| Constructed Date | 2001 |
| Construction Style Attachment | Detached |
| Cooling Type | Central Air Conditioning |
| Exterior Finish | Wood |
| Flooring Type | Mixed Flooring |
| Foundation Type | Block |
| Half Bath Total | 1 |
| Heating Fuel | Natural Gas |
| Heating Type | Forced Air |
| Type | House |
| Utility Water | Municipal Water |
| Gravel |
| Acreage | No |
| Land Amenities | Golf Nearby, Recreation Nearby, Water Nearby |
| Sewer | Municipal Sewage System |
| Size Depth | 137 Ft ,10 In |
| Size Frontage | 63 Ft ,5 In |
| Size Irregular | 63.39 Ft X 137.8 Ft |
| Size Total Text | 63.39 Ft X 137.8 Ft |
| Zoning Description | Residential |
| Level | Type | Length | Width | Dimensions |
|---|---|---|---|---|
| Second Level | Primary Bedroom | 9'7" x 11'3" | ||
| Second Level | Other | 6'2" x 4'7" | ||
| Second Level | Bedroom | 7'9" x 7'0" | ||
| Second Level | Full Bathroom | 7'4" x 5'0" | ||
| Main Level | Kitchen | 13'10" x 11'2" | ||
| Main Level | Living Room | 11'3" x 18'1" | ||
| Main Level | Den | 8'1" x 11'2" | ||
| Main Level | 2pc Bathroom | Measurements not available |
https://www.realtor.ca/real-estate/26565540/18-bob-seguin-drive-chalk-river-bob-seguin

Jason Turcotte
Salesperson

(613) 735-1062
(613) 735-2664

Judy Pattinson
Salesperson

(613) 735-1062
(613) 735-2664

Erica Turcotte
Salesperson

(613) 735-1062
(613) 735-2664