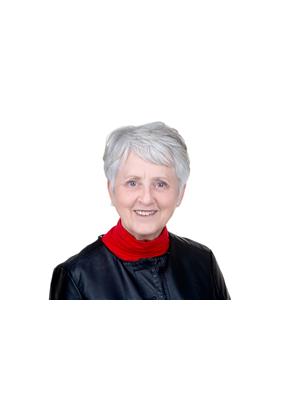Charming home in the heart of Beachburg, exuding character throughout! The inviting living room features a cozy fireplace with a gas insert, perfect for relaxing evenings in. A large front window fills the space with natural light. The formal dining room is highlighted by a beautiful bay window, and the cozy eat-in kitchen is ideal for enjoying breakfast in the morning. The main floor offers a primary bedroom, a convenient 2-piece powder room combined with laundry - making single-level living an easy option if desired. Upstairs, you'll find two spacious bedrooms and a full 4-piece bathroom. The lower level is unfinished, however, includes a rec room, a utility room, and plenty of storage space. A charming back porch entry provides easy access to the backyard, which features a large lot with established gardens, perennials, shrubs and trees. A detached garage offers space for hobby enthusiasts or additional storage. An affordable opportunity for home ownership with the potential to make it your own! Conveniently located downtown, within walking distance to the fairgrounds, church, school, and rink. An excellent opportunity to own a charming home with room to personalize, all within a vibrant community where amenities are just steps away. 24 hours irrevocable on all offers. (id:53156)
| MLS® Number | X12122909 |
| Property Type | Single Family |
| Community Name | 581 - Beachburg |
| Parking Space Total | 4 |
| Bathroom Total | 2 |
| Bedrooms Above Ground | 3 |
| Bedrooms Total | 3 |
| Amenities | Fireplace(s) |
| Appliances | Dryer, Stove, Washer, Refrigerator |
| Basement Development | Unfinished |
| Basement Type | Full (unfinished) |
| Construction Style Attachment | Detached |
| Exterior Finish | Aluminum Siding, Vinyl Siding |
| Fireplace Present | Yes |
| Fireplace Type | Insert |
| Foundation Type | Concrete |
| Half Bath Total | 1 |
| Heating Fuel | Natural Gas |
| Heating Type | Forced Air |
| Stories Total | 2 |
| Size Interior | 1,100 - 1,500 Ft2 |
| Type | House |
| Utility Water | Municipal Water |
| Detached Garage | |
| Garage |
| Acreage | No |
| Sewer | Septic System |
| Size Depth | 132 Ft |
| Size Frontage | 97 Ft ,6 In |
| Size Irregular | 97.5 X 132 Ft |
| Size Total Text | 97.5 X 132 Ft |
| Level | Type | Length | Width | Dimensions |
|---|---|---|---|---|
| Basement | Utility Room | 3.2 m | 3.1 m | 3.2 m x 3.1 m |
| Basement | Other | 4.6 m | 4.3 m | 4.6 m x 4.3 m |
| Basement | Office | 3.2 m | 3.1 m | 3.2 m x 3.1 m |
| Main Level | Living Room | 5.5 m | 4.5 m | 5.5 m x 4.5 m |
| Main Level | Dining Room | 3.5 m | 3.4 m | 3.5 m x 3.4 m |
| Main Level | Kitchen | 3.2 m | 2.4 m | 3.2 m x 2.4 m |
| Main Level | Bedroom | 4.5 m | 3.2 m | 4.5 m x 3.2 m |
| Upper Level | Bedroom 2 | 5 m | 3.8 m | 5 m x 3.8 m |
| Upper Level | Bedroom 3 | 4.4 m | 3.3 m | 4.4 m x 3.3 m |
https://www.realtor.ca/real-estate/28257206/1786-beachburg-road-whitewater-region-581-beachburg

Ryan Pattinson
Salesperson
(613) 735-1062
(613) 735-2664

Judy Pattinson
Salesperson
(613) 735-1062
(613) 735-2664