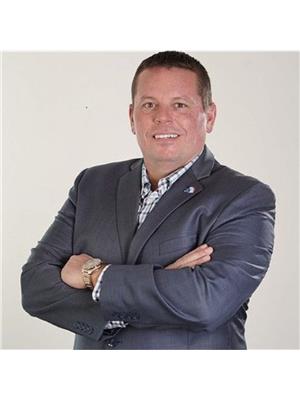4 Bedroom
2 Bathroom
700 - 1,100 ft2
Window Air Conditioner
Forced Air
Waterfront
Landscaped
$599,000
Experience waterfront living on Buckhorn Lake with this unique A-frame, year round home or cottage situated on a 0.44 acre lot. This property offers 4 bedrooms, 2 bathrooms, has main floor laundry and is situated on a very quiet street surrounded by tall pines providing ample privacy. There is a wet slip boathouse with lift and multiple docks. Enjoy extra time outdoors with a walk-out to an extra large upper deck providing stunning waterfront views. Additional outdoor storage space available with a separate workshop and large shed. The home is in close proximity to all amenities with Buckhorn being five minutes away and Peterborough only 20. Bonus - there is a 2 bedroom bunkie/trailer included with hydro. (id:53156)
Property Details
|
MLS® Number
|
X12394736 |
|
Property Type
|
Single Family |
|
Community Name
|
Selwyn |
|
Amenities Near By
|
Schools |
|
Community Features
|
Fishing, School Bus |
|
Easement
|
Unknown |
|
Equipment Type
|
Propane Tank |
|
Features
|
Cul-de-sac, Wooded Area, Level, Guest Suite |
|
Parking Space Total
|
5 |
|
Rental Equipment Type
|
Propane Tank |
|
Structure
|
Deck, Shed, Workshop, Boathouse, Dock |
|
View Type
|
Lake View, View Of Water, Direct Water View |
|
Water Front Type
|
Waterfront |
Building
|
Bathroom Total
|
2 |
|
Bedrooms Above Ground
|
2 |
|
Bedrooms Below Ground
|
2 |
|
Bedrooms Total
|
4 |
|
Appliances
|
Water Treatment, Dishwasher, Dryer, Water Heater, Stove, Washer, Refrigerator |
|
Basement Type
|
Partial |
|
Construction Style Attachment
|
Detached |
|
Cooling Type
|
Window Air Conditioner |
|
Exterior Finish
|
Wood |
|
Foundation Type
|
Block |
|
Half Bath Total
|
1 |
|
Heating Fuel
|
Propane |
|
Heating Type
|
Forced Air |
|
Stories Total
|
2 |
|
Size Interior
|
700 - 1,100 Ft2 |
|
Type
|
House |
|
Utility Water
|
Drilled Well |
Parking
Land
|
Access Type
|
Private Docking, Year-round Access |
|
Acreage
|
No |
|
Land Amenities
|
Schools |
|
Landscape Features
|
Landscaped |
|
Sewer
|
Septic System |
|
Size Depth
|
196 Ft |
|
Size Frontage
|
119 Ft |
|
Size Irregular
|
119 X 196 Ft |
|
Size Total Text
|
119 X 196 Ft|under 1/2 Acre |
|
Surface Water
|
Lake/pond |
|
Zoning Description
|
Residential |
Rooms
| Level |
Type |
Length |
Width |
Dimensions |
|
Second Level |
Bedroom |
3.15 m |
2.71 m |
3.15 m x 2.71 m |
|
Second Level |
Bedroom |
3.15 m |
2.07 m |
3.15 m x 2.07 m |
|
Main Level |
Living Room |
5.99 m |
3.29 m |
5.99 m x 3.29 m |
|
Main Level |
Dining Room |
5.24 m |
2.84 m |
5.24 m x 2.84 m |
|
Main Level |
Kitchen |
4.63 m |
3.94 m |
4.63 m x 3.94 m |
|
Main Level |
Primary Bedroom |
4.59 m |
2.83 m |
4.59 m x 2.83 m |
|
Main Level |
Bedroom |
2.22 m |
1.77 m |
2.22 m x 1.77 m |
|
Main Level |
Laundry Room |
2.15 m |
1.76 m |
2.15 m x 1.76 m |
|
Main Level |
Bathroom |
1.77 m |
2.19 m |
1.77 m x 2.19 m |
|
Main Level |
Bathroom |
1.77 m |
2.19 m |
1.77 m x 2.19 m |
Utilities
|
Electricity
|
Installed |
|
Electricity Connected
|
Connected |
|
Telephone
|
Nearby |
https://www.realtor.ca/real-estate/28843076/1711-greenwood-lane-e-selwyn-selwyn
