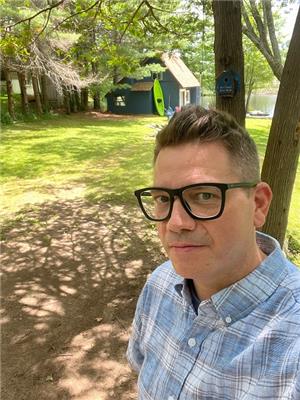2 Bedroom
3 Bathroom
1,100 - 1,500 ft2
Bungalow
Central Air Conditioning, Air Exchanger
Forced Air
Landscaped
$624,900
Charming Modern Bungalow in the Heart of Havelock - Welcome to 17 Mathison Street East, a beautifully maintained 2-bedroom, 3 bath bungalow offering 1,280 sq. ft. of stylish open-concept living. Built in 2020 and located in a quiet, family-friendly neighborhood, this home combines modern comfort with low-maintenance living! Enjoy high efficiency, forced air Natural Gas heating in winter with AC for those hot summer days! Step inside to find a bright, airy layout featuring a spacious foyer with easy access to the covered front porch or garage. The insulated, drywalled attached double garage keeps your vehicles protected year-round. Walkout to rear deck to BBQ and enjoy your pool sized backyard! (80' approximately) The lower level boasts a spacious 543 sq. ft. finished family room complete with a 3-piece bath ideal for a guest space, media room, or hobby area. Immaculately clean and move-in ready, this home is just a short walk to shops, parks, schools, and all local amenities. If you're seeking a modern, well-kept property in a friendly, convenient location, this one is a must-see! (id:53156)
Property Details
|
MLS® Number
|
X12344469 |
|
Property Type
|
Single Family |
|
Community Name
|
Havelock |
|
Amenities Near By
|
Schools |
|
Community Features
|
School Bus |
|
Easement
|
Unknown, None |
|
Equipment Type
|
Water Softener |
|
Features
|
Level Lot, Partially Cleared, Flat Site, Lighting, Level |
|
Parking Space Total
|
4 |
|
Rental Equipment Type
|
Water Softener |
|
Structure
|
Deck, Porch, Shed |
|
View Type
|
City View |
Building
|
Bathroom Total
|
3 |
|
Bedrooms Above Ground
|
2 |
|
Bedrooms Total
|
2 |
|
Age
|
0 To 5 Years |
|
Appliances
|
Water Heater, Water Softener, Water Treatment, Dishwasher, Garage Door Opener |
|
Architectural Style
|
Bungalow |
|
Basement Development
|
Partially Finished |
|
Basement Type
|
Full (partially Finished) |
|
Construction Style Attachment
|
Detached |
|
Cooling Type
|
Central Air Conditioning, Air Exchanger |
|
Exterior Finish
|
Stone, Vinyl Siding |
|
Fire Protection
|
Smoke Detectors |
|
Foundation Type
|
Concrete |
|
Heating Fuel
|
Natural Gas |
|
Heating Type
|
Forced Air |
|
Stories Total
|
1 |
|
Size Interior
|
1,100 - 1,500 Ft2 |
|
Type
|
House |
|
Utility Water
|
Municipal Water |
Parking
Land
|
Acreage
|
No |
|
Fence Type
|
Partially Fenced |
|
Land Amenities
|
Schools |
|
Landscape Features
|
Landscaped |
|
Sewer
|
Sanitary Sewer |
|
Size Depth
|
161 Ft ,9 In |
|
Size Frontage
|
52 Ft ,8 In |
|
Size Irregular
|
52.7 X 161.8 Ft ; 4' Strip @ Rear Not Owned |
|
Size Total Text
|
52.7 X 161.8 Ft ; 4' Strip @ Rear Not Owned|under 1/2 Acre |
|
Soil Type
|
Mixed Soil |
|
Zoning Description
|
Residential |
Rooms
| Level |
Type |
Length |
Width |
Dimensions |
|
Basement |
Bathroom |
2.6 m |
1.64 m |
2.6 m x 1.64 m |
|
Basement |
Utility Room |
3.96 m |
4.71 m |
3.96 m x 4.71 m |
|
Basement |
Other |
7.8 m |
4.56 m |
7.8 m x 4.56 m |
|
Basement |
Recreational, Games Room |
11.76 m |
4.6 m |
11.76 m x 4.6 m |
|
Main Level |
Living Room |
7.48 m |
5.23 m |
7.48 m x 5.23 m |
|
Main Level |
Dining Room |
2.29 m |
4.01 m |
2.29 m x 4.01 m |
|
Main Level |
Kitchen |
2.6 m |
4.02 m |
2.6 m x 4.02 m |
|
Main Level |
Bathroom |
2.45 m |
2.78 m |
2.45 m x 2.78 m |
|
Main Level |
Foyer |
3.69 m |
3.86 m |
3.69 m x 3.86 m |
|
Main Level |
Primary Bedroom |
4.18 m |
3.92 m |
4.18 m x 3.92 m |
|
Main Level |
Bedroom 2 |
3.04 m |
3.29 m |
3.04 m x 3.29 m |
|
Main Level |
Laundry Room |
3.04 m |
1.85 m |
3.04 m x 1.85 m |
|
Main Level |
Bathroom |
2.47 m |
2.14 m |
2.47 m x 2.14 m |
Utilities
|
Cable
|
Available |
|
Electricity
|
Installed |
|
Wireless
|
Available |
|
Electricity Connected
|
Connected |
|
Natural Gas Available
|
Available |
|
Sewer
|
Installed |
https://www.realtor.ca/real-estate/28732915/17-mathison-street-e-havelock-belmont-methuen-havelock-havelock

