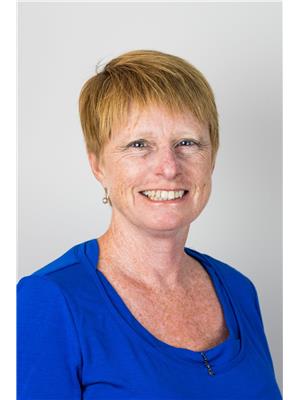Charming 2.5 -Storey Brick Home in the Heart of Marmora. Welcome to this beautifully maintained and character-filled brick home nestled in the picturesque and welcoming town of Marmora. Full of timeless charm and tasteful modern updates, this 2.5-storey residence is a perfect blend of history and comfort. Step onto the inviting front porch, a perfect place to sip your morning coffee and take in the peaceful small-town atmosphere. Inside, the bright and functional kitchen flows seamlessly into a warm and spacious dining room, complete with a custom coffee bar, built-in cabinetry for wine glasses, and display space for your special dishes. Enjoy year-round comfort with a gas furnace and central air conditioning. The cozy living room offers a relaxing retreat at the end of the day, while a recently renovated 2-piece bathroom with integrated laundry adds everyday convenience. Upstairs, elegant new oak stairs lead to the second level featuring two comfortable bedrooms, a dedicated workout or office nook, and a stylish 4-piece bathroom. This updated bath pairs a classic clawfoot tub with modern ceramic flooring, a contemporary sink, and a sleek vanity. The entire third floor is currently used as the primary bedroom -a spacious, serene hideaway perfect for unwinding in peace. Located just a short walk from Marmora's scenic riverfront, trails, and parks. You'll enjoy kayaking, canoeing, or boating nearby. The municipal park offers a splash pad, playground, ball diamond, beach area, and picnic spots ideal for family fun. Plus, outdoor lovers will appreciate the easy access to local ATV trails. With an easy commute to Peterborough, Belleville, and other surrounding communities, this home offers the best of small-town living with big-city convenience close at hand. MLS #: 40449212Dont miss this rare opportunity to own a truly special home in a vibrant, nature-filled community! **Sellers are motivated! (id:53156)
| MLS® Number | X12144877 |
| Property Type | Single Family |
| Amenities Near By | Beach, Park |
| Easement | Unknown |
| Equipment Type | None |
| Features | Level Lot, Flat Site |
| Parking Space Total | 4 |
| Rental Equipment Type | None |
| Structure | Porch |
| View Type | View |
| Bathroom Total | 2 |
| Bedrooms Above Ground | 3 |
| Bedrooms Below Ground | 1 |
| Bedrooms Total | 4 |
| Appliances | Water Heater, Water Meter, Dishwasher, Dryer, Alarm System, Stove, Washer, Refrigerator |
| Basement Development | Unfinished |
| Basement Type | Partial (unfinished) |
| Construction Style Attachment | Detached |
| Cooling Type | Central Air Conditioning |
| Exterior Finish | Brick |
| Fire Protection | Alarm System, Security System, Smoke Detectors |
| Foundation Type | Stone |
| Half Bath Total | 1 |
| Heating Fuel | Natural Gas |
| Heating Type | Forced Air |
| Stories Total | 3 |
| Size Interior | 1,500 - 2,000 Ft2 |
| Type | House |
| Utility Water | Municipal Water |
| No Garage |
| Access Type | Year-round Access |
| Acreage | No |
| Land Amenities | Beach, Park |
| Sewer | Sanitary Sewer |
| Size Depth | 67 Ft |
| Size Frontage | 84 Ft ,8 In |
| Size Irregular | 84.7 X 67 Ft |
| Size Total Text | 84.7 X 67 Ft|under 1/2 Acre |
| Zoning Description | Res |
| Level | Type | Length | Width | Dimensions |
|---|---|---|---|---|
| Second Level | Bedroom 2 | 3.86 m | 3.84 m | 3.86 m x 3.84 m |
| Second Level | Bedroom 3 | 3.4 m | 3.35 m | 3.4 m x 3.35 m |
| Second Level | Bedroom 4 | 3.37 m | 3.14 m | 3.37 m x 3.14 m |
| Second Level | Bathroom | 2.9 m | 2.36 m | 2.9 m x 2.36 m |
| Third Level | Primary Bedroom | 6.73 m | 5.28 m | 6.73 m x 5.28 m |
| Main Level | Kitchen | 4.08 m | 3.55 m | 4.08 m x 3.55 m |
| Main Level | Dining Room | 3.14 m | 2.56 m | 3.14 m x 2.56 m |
| Main Level | Living Room | 3.96 m | 3.83 m | 3.96 m x 3.83 m |
| Main Level | Bathroom | 1.68 m | 2.08 m | 1.68 m x 2.08 m |
| Cable | Available |
| Electricity | Installed |
| Wireless | Available |
| Electricity Connected | Connected |
| Natural Gas Available | Available |
| Telephone | Nearby |
| Sewer | Installed |
https://www.realtor.ca/real-estate/28304335/17-madoc-street-marmora-and-lake

Mary Provost
Salesperson
(613) 472-1668
(613) 472-1856
www.discoverroyallepage.com/

Barb Guiden
Broker
(613) 389-7777
remaxfinestrealty.com/