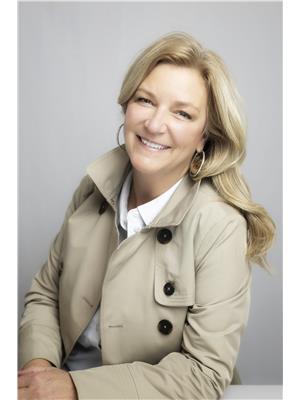Just metres from the Bay Bridge and the shores of the beautiful Bay of Quinte, this charming two-bedroom bungalow is perfectly located near Zwicks Island, scenic walking trails, and waterfront parks. Inside, you'll find a bright open-concept kitchen and dining area, a full bath, and a rear entrance leading to a peaceful, private backyard oasis. The home includes a detached garage with automatic door opener, updated breaker panel, natural gas heating, central air, a rented hot water tank, and a newer roof. Fridge, stove, dishwasher, washer, and dryer are all included, and quick possession is available. Situated on a quiet street near Albert College, the city bus route, and the local dog park, this home offers comfort, convenience, and an unbeatable location. (id:53156)
11:00 am
Ends at:12:00 pm
| MLS® Number | X12254688 |
| Property Type | Single Family |
| Community Name | Thurlow Ward |
| Amenities Near By | Hospital |
| Community Features | School Bus |
| Equipment Type | Water Heater - Gas |
| Features | Irregular Lot Size, Flat Site |
| Parking Space Total | 3 |
| Rental Equipment Type | Water Heater - Gas |
| Structure | Deck |
| Bathroom Total | 1 |
| Bedrooms Above Ground | 2 |
| Bedrooms Total | 2 |
| Age | 51 To 99 Years |
| Appliances | Water Meter, Dishwasher, Dryer, Microwave, Stove, Washer, Refrigerator |
| Architectural Style | Bungalow |
| Basement Development | Unfinished |
| Basement Type | N/a (unfinished) |
| Construction Style Attachment | Detached |
| Cooling Type | Central Air Conditioning |
| Exterior Finish | Vinyl Siding |
| Fire Protection | Alarm System, Smoke Detectors |
| Foundation Type | Block, Unknown |
| Heating Fuel | Natural Gas |
| Heating Type | Forced Air |
| Stories Total | 1 |
| Size Interior | 700 - 1,100 Ft2 |
| Type | House |
| Utility Water | Municipal Water |
| Detached Garage | |
| Garage |
| Acreage | No |
| Fence Type | Partially Fenced |
| Land Amenities | Hospital |
| Landscape Features | Landscaped |
| Sewer | Sanitary Sewer |
| Size Depth | 146 Ft ,6 In |
| Size Frontage | 66 Ft ,4 In |
| Size Irregular | 66.4 X 146.5 Ft |
| Size Total Text | 66.4 X 146.5 Ft |
| Zoning Description | R4 |
| Level | Type | Length | Width | Dimensions |
|---|---|---|---|---|
| Basement | Other | 9.07 m | 6.6 m | 9.07 m x 6.6 m |
| Main Level | Kitchen | 3.19 m | 3.28 m | 3.19 m x 3.28 m |
| Main Level | Dining Room | 4.32 m | 2.25 m | 4.32 m x 2.25 m |
| Main Level | Living Room | 3.44 m | 4.71 m | 3.44 m x 4.71 m |
| Main Level | Primary Bedroom | 2.86 m | 5.19 m | 2.86 m x 5.19 m |
| Main Level | Bedroom 2 | 3.02 m | 3.32 m | 3.02 m x 3.32 m |
| Main Level | Bathroom | 2.88 m | 2.56 m | 2.88 m x 2.56 m |
| Cable | Available |
| Electricity | Installed |
| Sewer | Installed |
https://www.realtor.ca/real-estate/28541756/17-holden-street-belleville-thurlow-ward-thurlow-ward

Trish Clarke
Salesperson
(613) 966-6060
(613) 966-2904
www.discoverroyallepage.ca/