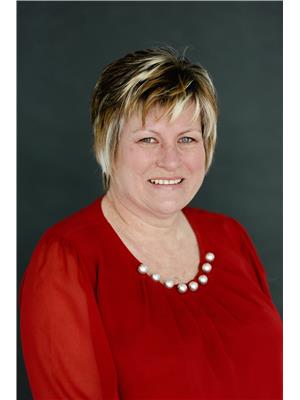5 Bedroom
2 Bathroom
1,100 - 1,500 ft2
Raised Bungalow
Fireplace
Inground Pool
Central Air Conditioning
Forced Air
Waterfront
$625,000
Welcome to this stunning bungalow with approximately 2200 square feet of living space, where comfort meets outdoor luxury! Step inside to find a bright and inviting main floor featuring three spacious bedrooms, a stylish main bathroom, and a private Muskoka room off the primary bedroom, your personal retreat. Sunlight pours into the open-concept living and dining areas, creating a warm and welcoming atmosphere. The fully finished lower level offers even more space, with two additional bedrooms, a modern 3-piece bathroom, and a cozy recreation room complete with a gas fireplace perfect for family gatherings. But the real showstopper? The backyard! Enclosed by a tall privacy fence, this outdoor paradise boasts an inground pool, a luxurious cabana house, and a hot tub for year-round relaxation. Located in the desirable East Hill neighborhood, this home is the perfect blend of tranquility and convenience. Don't miss your chance to make it yours today! The backyard is your perfect vacation at home! (id:53156)
Property Details
|
MLS® Number
|
X12072876 |
|
Property Type
|
Single Family |
|
Community Name
|
Belleville Ward |
|
Amenities Near By
|
Hospital, Place Of Worship, Schools |
|
Equipment Type
|
Water Heater |
|
Features
|
Flat Site, Conservation/green Belt |
|
Parking Space Total
|
5 |
|
Pool Type
|
Inground Pool |
|
Rental Equipment Type
|
Water Heater |
|
Structure
|
Deck, Porch, Shed |
|
View Type
|
City View |
|
Water Front Type
|
Waterfront |
Building
|
Bathroom Total
|
2 |
|
Bedrooms Above Ground
|
3 |
|
Bedrooms Below Ground
|
2 |
|
Bedrooms Total
|
5 |
|
Age
|
31 To 50 Years |
|
Amenities
|
Fireplace(s) |
|
Appliances
|
Water Heater, Water Meter, Dryer, Stove, Washer, Refrigerator |
|
Architectural Style
|
Raised Bungalow |
|
Basement Development
|
Finished |
|
Basement Type
|
Full (finished) |
|
Construction Style Attachment
|
Detached |
|
Cooling Type
|
Central Air Conditioning |
|
Exterior Finish
|
Brick, Vinyl Siding |
|
Fireplace Present
|
Yes |
|
Fireplace Total
|
1 |
|
Foundation Type
|
Block |
|
Heating Fuel
|
Natural Gas |
|
Heating Type
|
Forced Air |
|
Stories Total
|
1 |
|
Size Interior
|
1,100 - 1,500 Ft2 |
|
Type
|
House |
|
Utility Water
|
Municipal Water |
Parking
Land
|
Acreage
|
No |
|
Fence Type
|
Fully Fenced, Fenced Yard |
|
Land Amenities
|
Hospital, Place Of Worship, Schools |
|
Sewer
|
Sanitary Sewer |
|
Size Depth
|
117 Ft ,3 In |
|
Size Frontage
|
48 Ft |
|
Size Irregular
|
48 X 117.3 Ft |
|
Size Total Text
|
48 X 117.3 Ft |
|
Zoning Description
|
R2 |
Rooms
| Level |
Type |
Length |
Width |
Dimensions |
|
Lower Level |
Laundry Room |
3.3 m |
2.95 m |
3.3 m x 2.95 m |
|
Lower Level |
Bedroom 4 |
3.8 m |
2.98 m |
3.8 m x 2.98 m |
|
Lower Level |
Bedroom 5 |
3.05 m |
2.5 m |
3.05 m x 2.5 m |
|
Lower Level |
Recreational, Games Room |
7.62 m |
3.2 m |
7.62 m x 3.2 m |
|
Lower Level |
Exercise Room |
4.52 m |
3.3 m |
4.52 m x 3.3 m |
|
Main Level |
Kitchen |
4.57 m |
3.25 m |
4.57 m x 3.25 m |
|
Main Level |
Living Room |
5.03 m |
3.76 m |
5.03 m x 3.76 m |
|
Main Level |
Dining Room |
3.35 m |
2.92 m |
3.35 m x 2.92 m |
|
Main Level |
Primary Bedroom |
3.96 m |
3.25 m |
3.96 m x 3.25 m |
|
Main Level |
Bedroom 2 |
3.76 m |
2.95 m |
3.76 m x 2.95 m |
|
Main Level |
Bedroom 3 |
3.1 m |
2.64 m |
3.1 m x 2.64 m |
Utilities
|
Cable
|
Available |
|
Sewer
|
Installed |
https://www.realtor.ca/real-estate/28144895/17-briarwood-crescent-belleville-belleville-ward-belleville-ward
