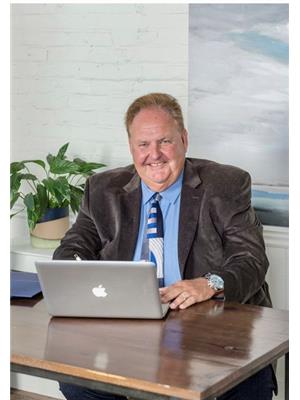Looking for a unique property? Look no further! This home is perfect for retired couples or new families. Sip on a drink and take in the sunset over the lake from the front porch. The open concept great room with cathedral ceilings is perfect for entertaining, and leads to a huge deck overlooking the private backyard. Theres even a solarium gazebo with a hot tub for ultimate relaxation. With 2+1 bedrooms, 2 bathrooms, a family room with walkout, and a large driveway for RV parking, theres plenty of space for everyone. And dont forget the 38 x 28 heated workshop garage for all your toys! Plus, if you love fishing, youll love having your own dock just steps away on Sturgeon Lake , with access to endless miles of boating through the Trent Severn waterway system. Dont miss out on this amazing opportunity! (id:53156)
| MLS® Number | X12093045 |
| Property Type | Single Family |
| Community Name | Verulam |
| Amenities Near By | Park |
| Community Features | School Bus |
| Easement | Unknown |
| Features | Irregular Lot Size, Flat Site, Paved Yard, Gazebo |
| Parking Space Total | 12 |
| Structure | Deck |
| View Type | View Of Water |
| Water Front Type | Waterfront |
| Bathroom Total | 2 |
| Bedrooms Above Ground | 2 |
| Bedrooms Below Ground | 1 |
| Bedrooms Total | 3 |
| Age | 51 To 99 Years |
| Appliances | Hot Tub, Dishwasher, Dryer, Garage Door Opener, Microwave, Stove, Washer, Refrigerator |
| Architectural Style | Bungalow |
| Basement Development | Finished |
| Basement Features | Walk-up |
| Basement Type | N/a (finished) |
| Construction Style Attachment | Detached |
| Cooling Type | Window Air Conditioner |
| Exterior Finish | Vinyl Siding |
| Foundation Type | Block |
| Half Bath Total | 1 |
| Heating Fuel | Electric |
| Heating Type | Baseboard Heaters |
| Stories Total | 1 |
| Size Interior | 700 - 1,100 Ft2 |
| Type | House |
| Utility Water | Drilled Well |
| Detached Garage | |
| Garage | |
| R V |
| Access Type | Year-round Access, Private Docking |
| Acreage | No |
| Fence Type | Fenced Yard |
| Land Amenities | Park |
| Landscape Features | Landscaped |
| Sewer | Septic System |
| Size Irregular | 70 X 173.2 Acre ; 173 X 70 X 199 120 |
| Size Total Text | 70 X 173.2 Acre ; 173 X 70 X 199 120 |
| Level | Type | Length | Width | Dimensions |
|---|---|---|---|---|
| Lower Level | Family Room | 5.5 m | 5.2 m | 5.5 m x 5.2 m |
| Lower Level | Bedroom 3 | 3.8 m | 2.8 m | 3.8 m x 2.8 m |
| Lower Level | Bathroom | Measurements not available | ||
| Lower Level | Utility Room | 5.4 m | 2.6 m | 5.4 m x 2.6 m |
| Main Level | Great Room | 5.8 m | 4.52 m | 5.8 m x 4.52 m |
| Main Level | Primary Bedroom | 4.8 m | 3.4 m | 4.8 m x 3.4 m |
| Main Level | Bedroom 2 | 3.8 m | 2.7 m | 3.8 m x 2.7 m |
| Main Level | Bathroom | Measurements not available |
| Cable | Available |
| Telephone | Nearby |
| Wireless | Available |
https://www.realtor.ca/real-estate/28197846/167-pitts-cove-road-kawartha-lakes-verulam-verulam

Walter Jancsik
Salesperson
(905) 831-2222
(905) 239-4807
www.royalheritagerealty.com/

Michael Jancsik
Broker
(905) 831-2222
(905) 239-4807
www.royalheritagerealty.com/