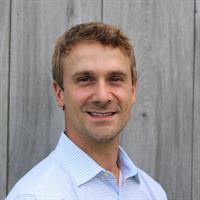3 Bedroom
2 Bathroom
1,500 - 2,000 ft2
Raised Bungalow
Fireplace
Central Air Conditioning, Air Exchanger
Forced Air
$984,900
This beautifully crafted raised bungalow, set on a picturesque 1.5+ acre lot was built by a respected local builder known for fine craftsmanship. With a striking brick and stone exterior, an attached 2-car garage, and a paved driveway with a turnaround, this home makes a lasting first impression.Step inside to the handsome entry foyer before heading up to the open-concept main floor living space. There you will find the grand custom kitchen, spacious living area with a stone fireplace, and a dining area with a walkout to a covered rear deckperfect for outdoor entertaining. California-style shutters adorn all main-floor windows, adding both elegance and privacy.The stunning primary suite overlooks the rear of the property and natural setting beyond. It has a large walk-in closet and a luxurious 3-piece ensuite with a custom walk-in shower making it feel like an oasis in your own home . Two additional generously sized bedrooms and a 4-piece bathroom complete the main level.The expansive unfinished basement is home to the large laundry area and offers endless possibilities, with a rough-in for a future bathroom and ample space to customize to suit your needs.Outside, the expansive lot provides plenty of room for family activities and future potential. Minutes to the charming town of Brighton and also City of Quinte West with shopping, big box stores and more. 6 Minutes to highway 401. (id:53156)
Property Details
|
MLS® Number
|
X12051876 |
|
Property Type
|
Single Family |
|
Community Name
|
Murray Ward |
|
Community Features
|
School Bus |
|
Equipment Type
|
Propane Tank |
|
Features
|
Flat Site, Dry |
|
Parking Space Total
|
10 |
|
Rental Equipment Type
|
Propane Tank |
Building
|
Bathroom Total
|
2 |
|
Bedrooms Above Ground
|
3 |
|
Bedrooms Total
|
3 |
|
Age
|
0 To 5 Years |
|
Amenities
|
Fireplace(s) |
|
Appliances
|
Water Heater, Blinds, Dishwasher, Dryer, Stove, Washer, Refrigerator |
|
Architectural Style
|
Raised Bungalow |
|
Basement Development
|
Unfinished |
|
Basement Type
|
Full (unfinished) |
|
Construction Style Attachment
|
Detached |
|
Cooling Type
|
Central Air Conditioning, Air Exchanger |
|
Exterior Finish
|
Brick, Stone |
|
Fireplace Present
|
Yes |
|
Foundation Type
|
Poured Concrete |
|
Heating Fuel
|
Propane |
|
Heating Type
|
Forced Air |
|
Stories Total
|
1 |
|
Size Interior
|
1,500 - 2,000 Ft2 |
|
Type
|
House |
Parking
Land
|
Acreage
|
No |
|
Sewer
|
Septic System |
|
Size Irregular
|
168.4 X 414 Acre |
|
Size Total Text
|
168.4 X 414 Acre|1/2 - 1.99 Acres |
Rooms
| Level |
Type |
Length |
Width |
Dimensions |
|
Basement |
Recreational, Games Room |
7.58 m |
14.19 m |
7.58 m x 14.19 m |
|
Basement |
Laundry Room |
4.25 m |
6 m |
4.25 m x 6 m |
|
Basement |
Utility Room |
4.25 m |
4.03 m |
4.25 m x 4.03 m |
|
Basement |
Utility Room |
4.25 m |
2.73 m |
4.25 m x 2.73 m |
|
Main Level |
Foyer |
3.67 m |
4.01 m |
3.67 m x 4.01 m |
|
Main Level |
Kitchen |
2.95 m |
4.7 m |
2.95 m x 4.7 m |
|
Main Level |
Living Room |
5.28 m |
4.86 m |
5.28 m x 4.86 m |
|
Main Level |
Dining Room |
3.86 m |
3.27 m |
3.86 m x 3.27 m |
|
Main Level |
Primary Bedroom |
3.6 m |
8.93 m |
3.6 m x 8.93 m |
|
Main Level |
Bathroom |
2.53 m |
3.36 m |
2.53 m x 3.36 m |
|
Main Level |
Bedroom 2 |
3.8 m |
3.47 m |
3.8 m x 3.47 m |
|
Main Level |
Bedroom 3 |
3.54 m |
3.02 m |
3.54 m x 3.02 m |
|
Main Level |
Bathroom |
2.89 m |
1.48 m |
2.89 m x 1.48 m |
Utilities
|
Cable
|
Available |
|
Electricity
|
Installed |
https://www.realtor.ca/real-estate/28097419/16532-highway-2-highway-quinte-west-murray-ward-murray-ward
